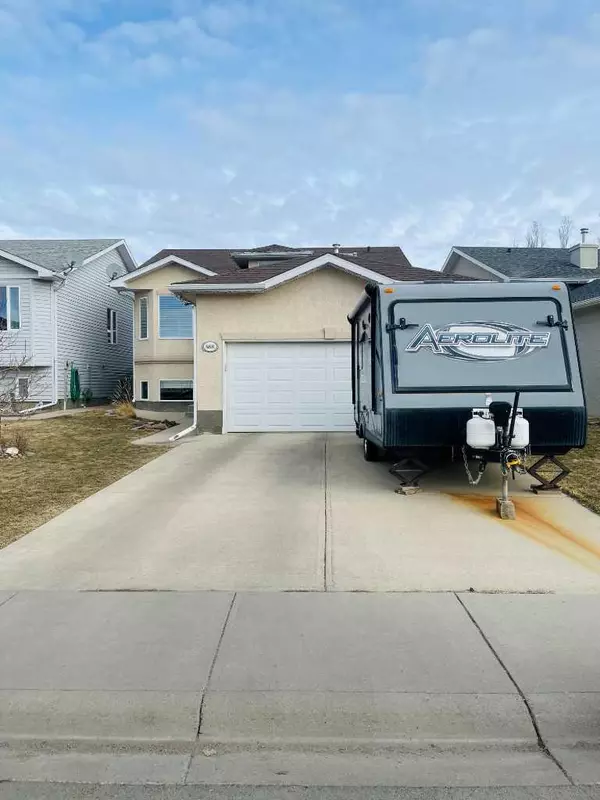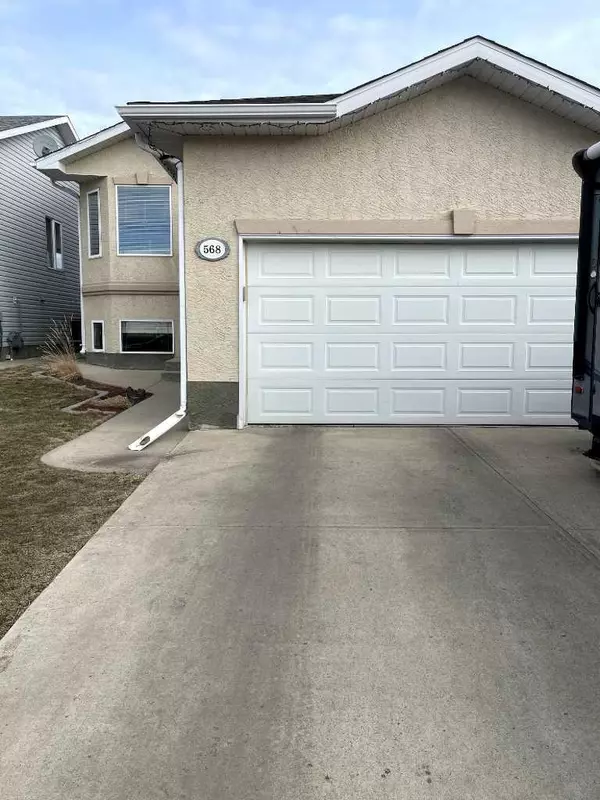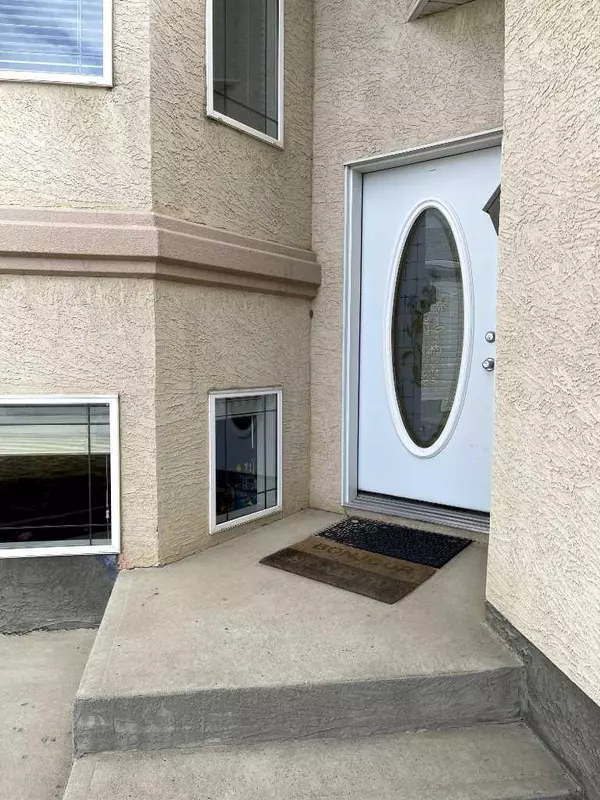For more information regarding the value of a property, please contact us for a free consultation.
568 Heritage BLVD W Lethbridge, AB T1K7S4
Want to know what your home might be worth? Contact us for a FREE valuation!

Our team is ready to help you sell your home for the highest possible price ASAP
Key Details
Sold Price $427,000
Property Type Single Family Home
Sub Type Detached
Listing Status Sold
Purchase Type For Sale
Square Footage 1,204 sqft
Price per Sqft $354
Subdivision Heritage Heights
MLS® Listing ID A2114426
Sold Date 03/27/24
Style Bi-Level
Bedrooms 5
Full Baths 3
Originating Board Lethbridge and District
Year Built 2001
Annual Tax Amount $3,983
Tax Year 2023
Lot Size 5,075 Sqft
Acres 0.12
Property Description
This exceptional bi-level home has an inviting open-concept layout with five bedrooms and three bathrooms, providing ample space for comfortable living. 3 good-sized bedrooms on the main floor and 2 more down. Located near Heritage Road Park and just minutes away from shopping centres, grocery stores, and great restaurants. The double-attached garage adds to the convenience of the home providing additional storage. While the modern kitchen, complete with updated appliances in 2020, is a chef's delight. The backyard is a gardener's dream, boasting an assortment of fruit trees such as Honeycrisp apples, Mont-Royal plums, combination pears, and Russian kiwi, along with bushes of raspberries, blueberries, honeyberries, and seedless grapes. With an irrigated garden setup, tending to these plants is a breeze, making it the perfect haven for gardening enthusiasts! This home provides the perfect balance of comfort, convenience, and natural beauty.
Location
Province AB
County Lethbridge
Zoning R-L
Direction SW
Rooms
Other Rooms 1
Basement Finished, Full
Interior
Interior Features Ceiling Fan(s), Kitchen Island, Open Floorplan, Pantry, Skylight(s), Storage, Walk-In Closet(s)
Heating Forced Air
Cooling Central Air
Flooring Carpet, Ceramic Tile
Appliance Central Air Conditioner, Dishwasher, Garage Control(s), Microwave, Refrigerator, Stove(s), Washer/Dryer, Window Coverings
Laundry In Basement
Exterior
Parking Features Double Garage Attached, Driveway
Garage Spaces 2.0
Garage Description Double Garage Attached, Driveway
Fence Fenced
Community Features Golf, Park, Playground, Pool, Schools Nearby, Shopping Nearby, Sidewalks, Street Lights, Walking/Bike Paths
Roof Type Asphalt Shingle
Porch Deck, Patio, Pergola
Lot Frontage 44.7
Total Parking Spaces 4
Building
Lot Description Back Yard, Few Trees, Front Yard
Foundation Poured Concrete
Architectural Style Bi-Level
Level or Stories Bi-Level
Structure Type Stucco,Wood Frame
Others
Restrictions None Known
Tax ID 83389253
Ownership Private
Read Less



