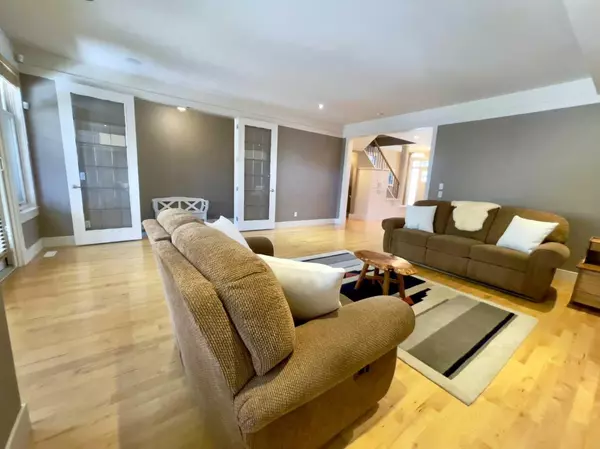For more information regarding the value of a property, please contact us for a free consultation.
221 18A ST NW Calgary, AB T2N 2H1
Want to know what your home might be worth? Contact us for a FREE valuation!

Our team is ready to help you sell your home for the highest possible price ASAP
Key Details
Sold Price $1,300,000
Property Type Single Family Home
Sub Type Detached
Listing Status Sold
Purchase Type For Sale
Square Footage 2,206 sqft
Price per Sqft $589
Subdivision West Hillhurst
MLS® Listing ID A2114087
Sold Date 03/27/24
Style 2 Storey
Bedrooms 4
Full Baths 3
Half Baths 1
Originating Board Calgary
Year Built 2000
Annual Tax Amount $6,239
Tax Year 2023
Lot Size 4,456 Sqft
Acres 0.1
Property Description
The Moment you walk in the door you'll enjoy the Character and Charm of this One Owner home that has been a Gently enjoyed, as the owner currently travels for half the year! Beautifully maintained and proudly boasts of Quality Workmanship, high end upgrades plus numerous conveniences! Size Matters, in the 33-foot wide 135-foot-deep lot you will experience the width and roominess of the Expansive Main Floor. How about the TRIPLE detached garage which can accommodate 3 vehicles and is insulated and drywalled! With just under 3100sq ft of developed area there is Plenty of room for the Growing family. The features are Extensive, 9-foot ceilings, Gleaming Hardwood floors, Convenient Built-ins, Central Air Conditioning, tankless Hot water system, Water Softener, Vacuflo System, Built-in Ceiling Speakers in Living/Flex Room. Very Inviting Chef's Kitchen, Full height floor to ceiling Maple cabinets including Multiple Soft Close Pot Drawers, Brazilian Slate Counter tops including the Centre Island with Breakfast bar! Upgrade Stainless steel Appliances, KitchenAid Gas range, new Bosch dishwasher, and don't overlook the built-in Miele Oven with Customized drawer. Flex room off the Kitchen perfect for a main floor office fully private with French doors and the pocket door! Enjoy the Expansive newly painted Living/Great room that leads to the west facing enclosed back deck (French Doors), cozy up to the Gas Fireplace surrounded by built-in shelves. Back mud room can be closed in from the great room, plus leads to the enclosed back porch. The Upper Floor is equally as Impressive with the Large Primary Suite that features a 5-piece Luxury Ensuite, oversized Separate Shower, Soaker Tub, Granite Counters with double vanities! The Walk-in Closet is 90 sq ft filled with closet organizers and boasts its own window! Both other upper bedrooms are well sized as well, the main bathroom has new Quartz countertop with under mount sink. You'll also find the convenient upper floor laundry room and you won't be short of storage with a full wall of storage closets! All the upper floor window are brand new including new window coverings! Something else to consider as you enjoying this home is there are windows complimenting all sides flooding it with natural light! The lower floor has been fully professionally developed and features 2 zone in Slab Heating with a tiled floor! Entertain in the family and game rooms, built-in shelving, seating, a wall electric fireplace. Plus, there is the 4th bedroom, full 4-piece bathroom with new quartz countertop with under mount sink. Not to be overlooked is the Sauna, 3 separate storage rooms, Plus Custom storage racks perfect for the wine Connoisseur. West facing back yard, covered back deck with double Skylights, or extend the included Awning over the patio. Low traffic cul-de-sac location in the Heart of Kensington blocks to Queen E Elementary & High School! 19th Street is fast becoming one Calgary's Trendiest locals!
Location
Province AB
County Calgary
Area Cal Zone Cc
Zoning R-C2
Direction E
Rooms
Other Rooms 1
Basement Finished, Full
Interior
Interior Features Breakfast Bar, Built-in Features, Ceiling Fan(s), Central Vacuum, Closet Organizers, Double Vanity, French Door, High Ceilings, Kitchen Island, No Animal Home, No Smoking Home, Open Floorplan, Quartz Counters, Recessed Lighting, Sauna, Skylight(s), Soaking Tub, Storage, Sump Pump(s), Tankless Hot Water, Walk-In Closet(s)
Heating Forced Air, Natural Gas
Cooling Central Air
Flooring Carpet, Ceramic Tile, Hardwood, Tile
Fireplaces Number 2
Fireplaces Type Basement, Electric, Gas, Glass Doors, Living Room, Mantle, Tile
Appliance Built-In Oven, Central Air Conditioner, Dishwasher, Garage Control(s), Gas Stove, Humidifier, Microwave, Refrigerator, Tankless Water Heater, Washer/Dryer, Water Softener, Window Coverings
Laundry Laundry Room, Upper Level
Exterior
Parking Features Alley Access, Garage Door Opener, Insulated, Oversized, Triple Garage Detached
Garage Spaces 3.0
Garage Description Alley Access, Garage Door Opener, Insulated, Oversized, Triple Garage Detached
Fence Fenced
Community Features Park, Playground, Pool, Schools Nearby, Shopping Nearby, Sidewalks, Street Lights, Walking/Bike Paths
Roof Type Asphalt Shingle
Porch Awning(s), Deck, Patio
Lot Frontage 33.04
Total Parking Spaces 3
Building
Lot Description Back Lane, Back Yard, City Lot, Cul-De-Sac, Fruit Trees/Shrub(s), Front Yard, Low Maintenance Landscape, Landscaped, Level, Street Lighting, Rectangular Lot, Treed
Foundation Poured Concrete
Architectural Style 2 Storey
Level or Stories Two
Structure Type Stone,Stucco
Others
Restrictions Encroachment
Tax ID 83187409
Ownership Private
Read Less



