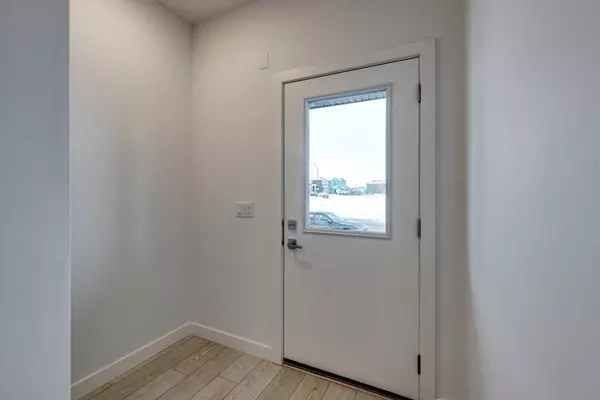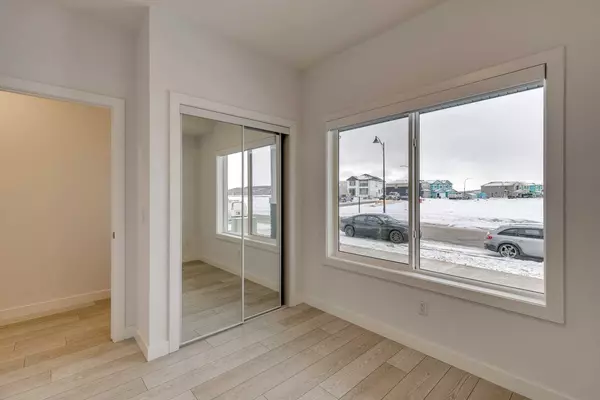For more information regarding the value of a property, please contact us for a free consultation.
347 Creekside BLVD SW Calgary, AB T2X 5L1
Want to know what your home might be worth? Contact us for a FREE valuation!

Our team is ready to help you sell your home for the highest possible price ASAP
Key Details
Sold Price $535,000
Property Type Townhouse
Sub Type Row/Townhouse
Listing Status Sold
Purchase Type For Sale
Square Footage 1,607 sqft
Price per Sqft $332
Subdivision Pine Creek
MLS® Listing ID A2108201
Sold Date 03/27/24
Style 3 Storey
Bedrooms 4
Full Baths 2
Half Baths 1
Condo Fees $267
Originating Board Calgary
Year Built 2024
Tax Year 2023
Lot Size 672 Sqft
Acres 0.02
Property Description
Brand new end unit townhouse in Pinecreek Calgary! Enter the front door and head up the stairs to reach the bright and open main area, where you'll find a spacious modern kitchen equipped with stainless steel appliances, a large island, and plenty of cupboard storage. On one side of the kitchen, a dining room lit by south & west facing windows provides the entire space with a constant stream of sunlight, while on the other side, a cozy living room provides access to the sizable balcony. A convenient 2 piece bathroom completes this main floor. Heading up the stairs, you'll first find the laundry area, before reaching the primary bedroom which features a walk-in closet and 4 piece ensuite. 2 more bright bedrooms sit on the upper level, which also houses a 4 piece bathroom, making this home suitable for a family. The final bedroom sits on the lower level near the main entrance and double attached garage – which ensures your vehicle will remain secure and snow free year round. This property is brand new and has never been lived in, meaning you won't have to worry about maintenance or repairs for a very long time. Be one of the first to call this new community home. Book a showing today!
Location
Province AB
County Calgary
Area Cal Zone S
Zoning M-G
Direction S
Rooms
Other Rooms 1
Basement None
Interior
Interior Features Breakfast Bar, Closet Organizers, Kitchen Island, Open Floorplan, Recessed Lighting, Soaking Tub, Walk-In Closet(s)
Heating Forced Air
Cooling None
Flooring Carpet, Tile, Vinyl Plank
Appliance Dishwasher, Electric Stove, Microwave Hood Fan, Refrigerator, Washer/Dryer, Window Coverings
Laundry In Unit, Laundry Room, Upper Level
Exterior
Parking Features Double Garage Attached, Garage Door Opener, Garage Faces Rear
Garage Spaces 2.0
Garage Description Double Garage Attached, Garage Door Opener, Garage Faces Rear
Fence None
Community Features Park, Playground, Walking/Bike Paths
Amenities Available Visitor Parking
Roof Type Asphalt Shingle
Porch Balcony(s)
Lot Frontage 19.36
Total Parking Spaces 2
Building
Lot Description Low Maintenance Landscape
Foundation Poured Concrete
Architectural Style 3 Storey
Level or Stories Three Or More
Structure Type Stone,Vinyl Siding,Wood Frame
New Construction 1
Others
HOA Fee Include Common Area Maintenance,Insurance,Professional Management,Reserve Fund Contributions,Sewer
Restrictions None Known
Ownership Private
Pets Allowed Restrictions, Yes
Read Less
GET MORE INFORMATION




