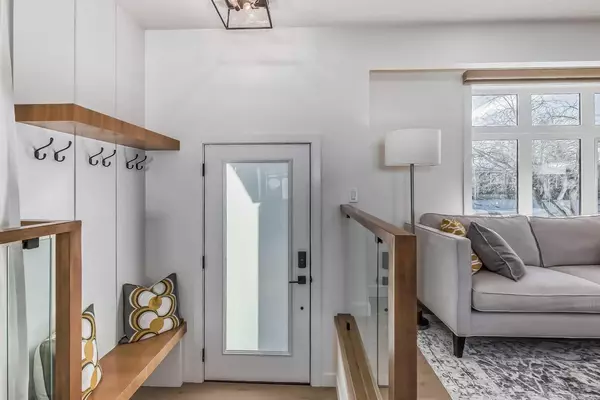For more information regarding the value of a property, please contact us for a free consultation.
5612 Lodge CRES SW Calgary, AB T3E 5Y7
Want to know what your home might be worth? Contact us for a FREE valuation!

Our team is ready to help you sell your home for the highest possible price ASAP
Key Details
Sold Price $1,035,000
Property Type Single Family Home
Sub Type Detached
Listing Status Sold
Purchase Type For Sale
Square Footage 1,412 sqft
Price per Sqft $733
Subdivision Lakeview
MLS® Listing ID A2097671
Sold Date 03/27/24
Style Bungalow
Bedrooms 5
Full Baths 3
Half Baths 1
Originating Board Calgary
Year Built 1965
Annual Tax Amount $4,429
Tax Year 2023
Lot Size 5,769 Sqft
Acres 0.13
Property Description
Welcome to one of the most desirable areas in Calgary. Lakeview is close to all amenities, parks, schools, and public transportation. This incredible bungalow offers 2290sq ft of living space and is only a 10-minute drive to downtown and a 10-minute drive to Chinook Center. Close to Stoney Trail, Sarcee Trail, Glenmore Trail, mins to Mount Royal University. Tree-lined street with amazing street appeal. Large foyer with plenty of closet space as well as an open concept from the living room, dining room, and kitchen area. This gourmet kitchen features quartz countertops and all newer upgraded stainless steel appliances. Appliances include a gas stove top, built-in oven, built-in microwave, and dishwasher. Large working island with eating bar. The entire level is done in vinyl plank which will take your breath away. The custom bathroom comes with heated floors and a steam shower. Floors are complete with tastefully installed ceramic tile. Large master bedroom with plenty of room for a king-sized bed, walk-in closet, and 5 pce ensuite. The ensuite features two sinks, stand stand-alone tub, and a huge double shower with custom ceramic tile. Another master bedroom up with 4 pce ensuite and another walk-in closet. Another 2 pce bath up. The 3rd bedroom up is also a good size and has an ample closet. From the eating area, there are sliding patio doors to a large concrete patio and fenced back yard. Developed basement with large bedroom and another 4 pce bath. Laundry facilities down along with a newer high-efficiency furnace and hot water tank. Please note that the shingles are also newer. The oversized double garage is fully insulated and dry-walled with epoxy flooring. Extra parking pad beside the garage. This is a garage to die for!! The property also features security cameras and Hardy board exterior. The exterior front is done in stamped concrete which adds great street appeal. A must to see and shows 10 out of 10!!
Location
Province AB
County Calgary
Area Cal Zone W
Zoning R-C1
Direction S
Rooms
Other Rooms 1
Basement Finished, Full
Interior
Interior Features Bar, Built-in Features, Chandelier, Double Vanity, No Animal Home, No Smoking Home, Soaking Tub, Walk-In Closet(s)
Heating Forced Air, Natural Gas
Cooling None
Flooring Carpet, Ceramic Tile, Vinyl Plank
Fireplaces Number 2
Fireplaces Type Electric
Appliance Bar Fridge, Built-In Oven, Dishwasher, Dryer, Garage Control(s), Gas Stove, Microwave, Range Hood, Refrigerator, Washer, Window Coverings
Laundry In Basement
Exterior
Parking Features Double Garage Detached, Parking Pad
Garage Spaces 2.0
Garage Description Double Garage Detached, Parking Pad
Fence Fenced
Community Features Park, Schools Nearby, Shopping Nearby, Sidewalks
Roof Type Asphalt Shingle
Porch Patio
Lot Frontage 52.5
Total Parking Spaces 3
Building
Lot Description Back Lane, Front Yard, Landscaped, Rectangular Lot
Foundation Poured Concrete
Architectural Style Bungalow
Level or Stories One
Structure Type Wood Frame
Others
Restrictions None Known
Tax ID 82916657
Ownership Private
Read Less



