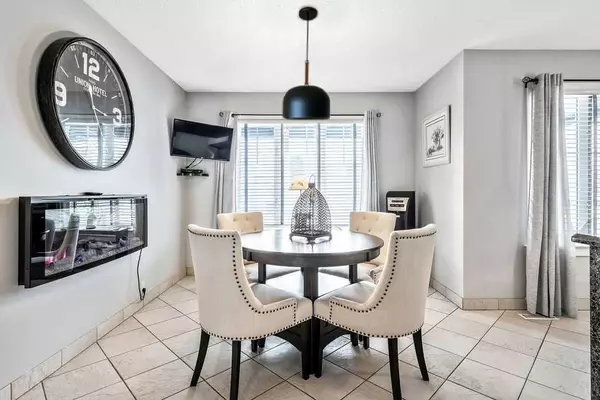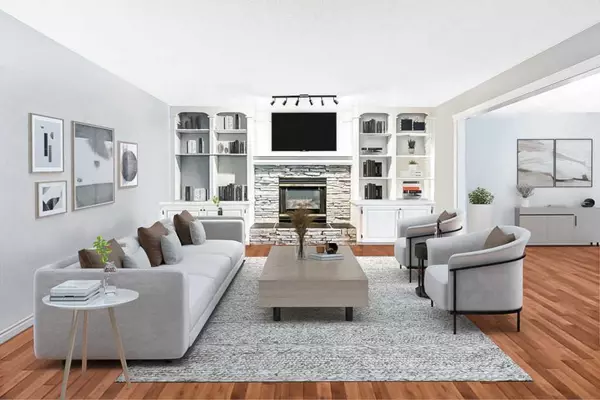For more information regarding the value of a property, please contact us for a free consultation.
66 Inverness Close SE Calgary, AB T2Z 2X7
Want to know what your home might be worth? Contact us for a FREE valuation!

Our team is ready to help you sell your home for the highest possible price ASAP
Key Details
Sold Price $785,000
Property Type Single Family Home
Sub Type Detached
Listing Status Sold
Purchase Type For Sale
Square Footage 2,037 sqft
Price per Sqft $385
Subdivision Mckenzie Towne
MLS® Listing ID A2112191
Sold Date 03/28/24
Style 2 Storey
Bedrooms 4
Full Baths 3
Half Baths 1
HOA Fees $18/ann
HOA Y/N 1
Originating Board Calgary
Year Built 1996
Annual Tax Amount $3,775
Tax Year 2023
Lot Size 5,597 Sqft
Acres 0.13
Property Description
KEY FEATURES: Oversized detached garage that will actually fit a large truck! Enough room in the back to park an RV. Air Conditioning, New Furnace and Tankless Hot Water. Brand new basement. Walking distance to schools, dining, and shops at Mckenzie Towne. Nestled in an enviable location, this exceptional property boasts a prime CORNER LOT across from green space and a park, all within convenient walking distance of a plethora of amenities. The kitchen is a chef's delight, adorned with elegant stone countertops, a spacious island layout, and gleaming stainless steel appliances, complemented by a cozy breakfast nook. What truly sets this home apart is its thoughtfully designed layout and lot location, allowing you to monitor the kids playing across the street at the park and call them in for dinner from your front veranda. This seamless flow extends to the location of the dining room, facilitating delightful backyard barbecues with easy access from grill to dining table, perfect for hosting indoor/outdoor gatherings. The inviting living room features a charming fireplace and built-ins, transitioning to the expansive dining area overlooking the backyard. Convenient main floor amenities include a laundry room and powder room. Upstairs, the primary bedroom impresses with DOUBLE CLOSETS and a spacious ensuite boasting a luxurious soaker tub. Two additional bedrooms, each with large closets and a family bath complete the upper level. A recent basement renovation ( to the studs ) adds versatility to the home, offering a fourth bedroom, bath, and a stylish bar area ideal for entertaining or unwinding with a game of pool (pool table included) or cozying up to watch a movie. Additionally, the cleverly designed workout space caters to individual fitness needs or could be repurposed into wine storage, craft room, etc. Recent upgrades abound, including a tankless hot water system, high-efficiency three-zone HVAC, exterior trim lighting, and a fully remodeled basement. Fresh paint, updated lighting, and new hardware add to the home's appeal, while underground sprinklers and a charming pond feature enhance outdoor enjoyment. Outdoor enthusiasts will delight in the expansive yard, featuring a barbecue area, outdoor gazebo perfect for gatherings around the fire pit, and ample space previously utilized for RV parking (now home to a versatile shed, easily relocatable). A 24' gate provides convenient access to the backyard, while the heated oversized double garage accommodates larger vehicles. Relax and unwind on the charming front veranda, offering a tranquil spot to enjoy picturesque sunsets with the bonus of privacy and shade blinds if desired. Tucked away on a serene cul-de-sac, this home offers ultimate privacy while being just steps away from shopping, dining, schools, churches, playgrounds, and scenic walking and biking paths.
Location
Province AB
County Calgary
Area Cal Zone Se
Zoning R-1
Direction W
Rooms
Other Rooms 1
Basement Finished, Full
Interior
Interior Features Built-in Features, Closet Organizers, High Ceilings, Kitchen Island, Open Floorplan, Pantry, Stone Counters, Storage, Walk-In Closet(s)
Heating Forced Air
Cooling Central Air
Flooring Carpet, Hardwood, Tile, Vinyl Plank
Fireplaces Number 1
Fireplaces Type Gas
Appliance Dryer, Electric Stove, Garage Control(s), Microwave Hood Fan, Refrigerator, Washer, Window Coverings
Laundry Main Level
Exterior
Parking Features Double Garage Detached, Heated Garage
Garage Spaces 2.0
Garage Description Double Garage Detached, Heated Garage
Fence Fenced
Community Features Park, Playground, Sidewalks, Walking/Bike Paths
Amenities Available None
Roof Type Asphalt Shingle
Porch Deck, Porch
Lot Frontage 53.61
Total Parking Spaces 2
Building
Lot Description Back Lane, Corner Lot, Landscaped
Foundation Poured Concrete
Architectural Style 2 Storey
Level or Stories Two
Structure Type Stone,Vinyl Siding,Wood Frame
Others
Restrictions Restrictive Covenant,Utility Right Of Way
Tax ID 82663337
Ownership Private
Read Less



