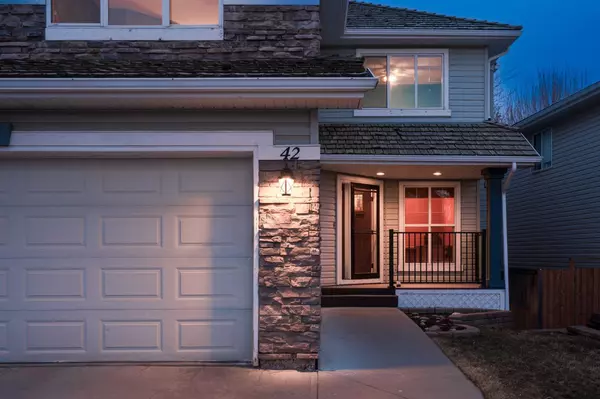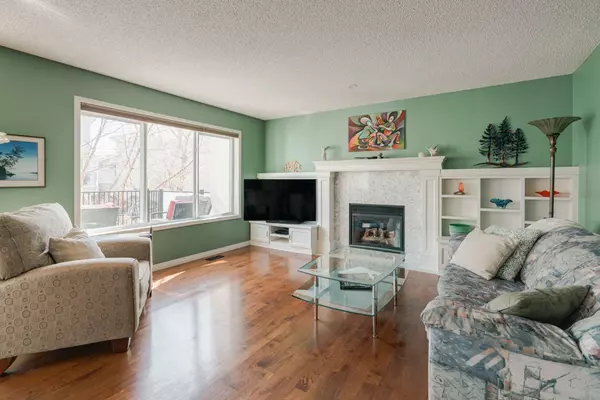For more information regarding the value of a property, please contact us for a free consultation.
42 Springbank Rise SW Calgary, AB T3H 4J6
Want to know what your home might be worth? Contact us for a FREE valuation!

Our team is ready to help you sell your home for the highest possible price ASAP
Key Details
Sold Price $927,000
Property Type Single Family Home
Sub Type Detached
Listing Status Sold
Purchase Type For Sale
Square Footage 2,292 sqft
Price per Sqft $404
Subdivision Springbank Hill
MLS® Listing ID A2115465
Sold Date 03/28/24
Style 2 Storey
Bedrooms 3
Full Baths 2
Half Baths 2
Originating Board Calgary
Year Built 2001
Annual Tax Amount $4,846
Tax Year 2023
Lot Size 4,531 Sqft
Acres 0.1
Property Description
LOCATION ALERT A cul de sac location in Springbank Hill, insulated from traffic, steps to a playground and a short walk to Griffith Woods School and Ernest Manning HS. This two storey offers 3220 sq ft of living space over three levels and has been updated throughout and shows exceptionally well with the flood of sunshine it enjoys throughout the day – WARM & BRIGHT… an INVITING SPACE. On the main you will be struck by the re-finished maple hardwoods which run throughout and a new kitchen… beautiful white cabinets , a center island breakfast bar and quartz countertops with newer s/s appliances incl a gas stove. The living space features b/i cabinets and the dining space leads to the rear (composite)deck and yard… a space buried in trees, it will take an effort to find your neighbours come the summer months. There is also a private Den/Home office at the entrance. The hardwoods continue upstairs where you will find the primary bedroom behind French doors and featuring a 5pc bath, newly renovated, with white quartz countertops and a corner soaker tub. The two additional beds are well-sized and share a 4pc bath, also with new quartz countertops. There is also a wonderful Bonus Room up, under 9' ceilings, with a BRIGHT western exposure you will love in the late afternoons/early evenings. The lower level is fully developed offering a large space for the kids to romp and play, including a media center with a large screen, projector and amplifier, which the Sellers will generously leave for the next families enjoyment…. And soundproofed!!!
Location
Province AB
County Calgary
Area Cal Zone W
Zoning R-1
Direction W
Rooms
Other Rooms 1
Basement Finished, Full
Interior
Interior Features Breakfast Bar, Central Vacuum, Double Vanity, French Door, No Smoking Home, Quartz Counters, Walk-In Closet(s)
Heating In Floor, Forced Air
Cooling None
Flooring Carpet, Ceramic Tile, Hardwood
Fireplaces Number 1
Fireplaces Type Gas
Appliance Dishwasher, Dryer, Freezer, Garage Control(s), Garburator, Gas Stove, Microwave, Range Hood, Refrigerator, Washer, Water Softener, Window Coverings
Laundry Laundry Room, Main Level
Exterior
Parking Features Double Garage Attached
Garage Spaces 2.0
Garage Description Double Garage Attached
Fence Fenced
Community Features Park, Playground, Schools Nearby, Shopping Nearby, Walking/Bike Paths
Roof Type Cedar Shake
Porch Deck, Front Porch
Lot Frontage 44.49
Total Parking Spaces 4
Building
Lot Description Cul-De-Sac, Landscaped, Many Trees, Rectangular Lot
Foundation Poured Concrete
Architectural Style 2 Storey
Level or Stories Two
Structure Type Stone,Vinyl Siding
Others
Restrictions None Known
Tax ID 83072735
Ownership Private
Read Less



