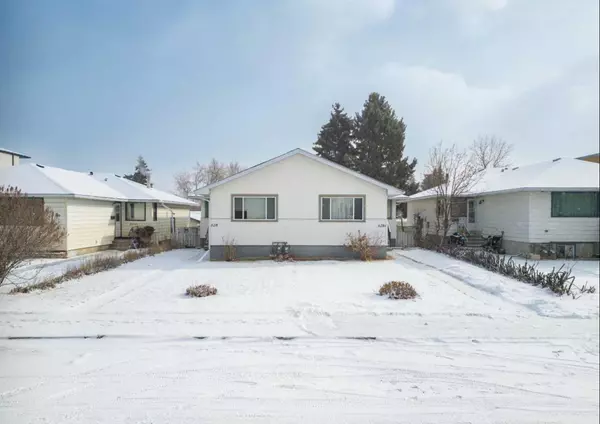For more information regarding the value of a property, please contact us for a free consultation.
628 & 628A 38 ST SW Calgary, AB T3C 1C2
Want to know what your home might be worth? Contact us for a FREE valuation!

Our team is ready to help you sell your home for the highest possible price ASAP
Key Details
Sold Price $915,000
Property Type Multi-Family
Sub Type Full Duplex
Listing Status Sold
Purchase Type For Sale
Square Footage 1,659 sqft
Price per Sqft $551
Subdivision Spruce Cliff
MLS® Listing ID A2109869
Sold Date 03/28/24
Style Bungalow,Side by Side
Bedrooms 8
Full Baths 4
Originating Board Calgary
Year Built 1959
Annual Tax Amount $5,733
Tax Year 2023
Lot Size 7,997 Sqft
Acres 0.18
Property Description
EXCELLENT HOLDING PROPERTY FOR FUTURE DEVELOPMENT | SIDE BY SIDE DUPLEX ON ONE TITLE | R2 50x160 FT LOT | This bright well cared for property in beautiful & convenient Spruce Cliff has gorgeous refinished original hardwood flooring throughout, newer trim, updated lino & appliances, & character ceilings. Both sides have 2 bedrooms up, with a large rec room, 2 more bedrooms & second 4-piece bathroom on the lower level. Each has its own laundry, furnace, hot water tank and electric panel. Both sides have a front door and a side entrance. A massive yard has been split to give each unit a private yard, + DOUBLE DETACHED GARAGE with 2 single doors - 1 for each unit. Amazing location right on the border of Wildwood, in walking distance to shopping, restaurants, CTRAIN station, transit routes, Bow Trail, Edworthy Park, Wildflower Arts Centre, & Shaganappi Golf Course. Excellent opportunity to get into one of the largest lots in this great neighbourhood! With many walking and biking options available in this active outdoor community, bike to work along the Bow River or take a leisurely walk through Edworthy Park. The community association hosts numerous actives at both the newly built community center & the Wildflower Arts Centre. Book your showing today!
Location
Province AB
County Calgary
Area Cal Zone W
Zoning R-C2
Direction W
Rooms
Basement Finished, Full
Interior
Interior Features No Animal Home, No Smoking Home
Heating Forced Air, Natural Gas
Cooling None
Flooring Carpet, Hardwood, Linoleum
Appliance Dryer, Electric Stove, Garage Control(s), Refrigerator, See Remarks, Washer
Laundry In Basement
Exterior
Parking Features Double Garage Detached
Garage Spaces 2.0
Garage Description Double Garage Detached
Fence Fenced
Community Features Clubhouse, Golf, Park, Playground, Schools Nearby, Shopping Nearby, Walking/Bike Paths
Roof Type Asphalt Shingle
Porch None
Lot Frontage 50.0
Total Parking Spaces 6
Building
Lot Description Back Lane, Rectangular Lot
Foundation Poured Concrete
Water Public
Architectural Style Bungalow, Side by Side
Level or Stories One
Structure Type Concrete,Stucco,Vinyl Siding
Others
Restrictions None Known
Tax ID 82991189
Ownership Private
Read Less



