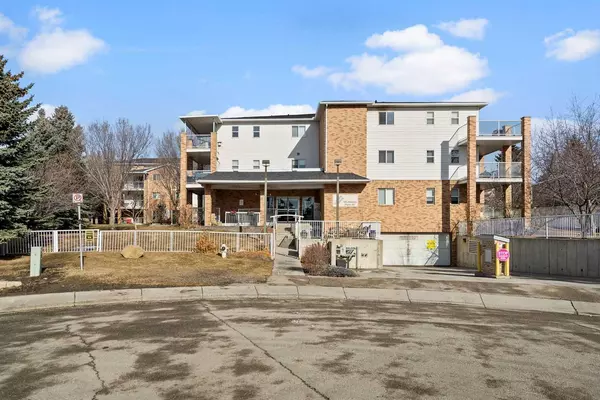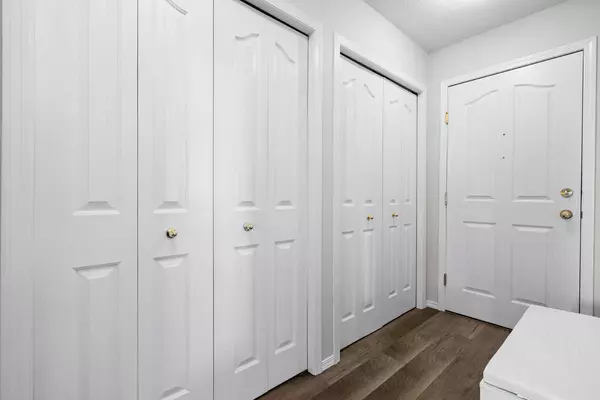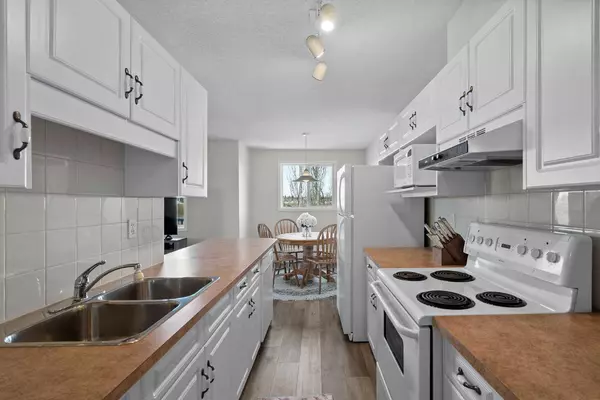For more information regarding the value of a property, please contact us for a free consultation.
165 Manora PL NE #427 Calgary, AB T2A 7X5
Want to know what your home might be worth? Contact us for a FREE valuation!

Our team is ready to help you sell your home for the highest possible price ASAP
Key Details
Sold Price $282,500
Property Type Condo
Sub Type Apartment
Listing Status Sold
Purchase Type For Sale
Square Footage 1,064 sqft
Price per Sqft $265
Subdivision Marlborough Park
MLS® Listing ID A2115101
Sold Date 03/28/24
Style Apartment
Bedrooms 2
Full Baths 2
Condo Fees $627/mo
Originating Board Calgary
Year Built 2000
Annual Tax Amount $1,074
Tax Year 2023
Property Description
Welcome to 30+ ADULT LIVING at Sunrise Pointe Condo, where COMFORT MEETS CONVENIENCE! Step into this excellently maintained, penthouse corner unit boasting 1064 square feet of living space, flooded with natural light, and adorned with BRAND NEW FLOORING and FRESHLY PAINTED WALLS awaiting your personal touch.
This residence features a generously sized master bedroom with a large walk-in closet and 4-piece ensuite. Additionally, a well-appointed secondary bedroom complemented by a 4-piece bathroom. Enjoy the cozy atmosphere created by the beautiful gas FIREPLACE in the living room, perfect for unwinding after a long day or hosting gatherings with loved ones. Convenience is paramount with IN-SUITE LAUNDRY, streamlining your daily tasks. The kitchen is a chef's delight, complete with a breakfast bar and ample cupboard space, making meal preparation a breeze.
Step outside to your PRIVATE DECK or retreat to the SUNROOM with a good book and your favorite plants, indulging in quiet moments of relaxation. Your designated TITLED PARKING space awaits in the heated underground parking, accompanied by a convenient STORAGE unit located on the same floor as the condo unit, just steps away from your front door.
The building offers an elevator for easy access and a VARIETY OF AMMENITIES in the common areas for your enjoyment. From a fitness room and boardroom to an activity room with a full kitchen for entertaining, there's something for everyone. Outside, a large seating area on the common patio awaits, providing the perfect setting to bask in the sun with friends and family.
Convenience extends beyond the building, with Trans-Canada Mall just a few steps away, offering a plethora of retail outlets, dining establishments, and a grocery store to cater to your daily needs effortlessly. Pets are welcomed with board approval, adding to the warmth and inclusivity of the community.
Don't miss out on the opportunity to make this HOME SWEET HOME! Schedule your viewing today.
Location
Province AB
County Calgary
Area Cal Zone Ne
Zoning M-C1
Direction NW
Rooms
Other Rooms 1
Interior
Interior Features Breakfast Bar, Laminate Counters, No Animal Home, No Smoking Home, Open Floorplan, Vinyl Windows, Walk-In Closet(s)
Heating Baseboard
Cooling None
Flooring Carpet, Vinyl Plank
Fireplaces Number 1
Fireplaces Type Gas
Appliance Dishwasher, Electric Stove, Microwave Hood Fan, Oven, Refrigerator, Washer/Dryer Stacked
Laundry In Unit
Exterior
Parking Features Parkade, Titled
Garage Description Parkade, Titled
Community Features Shopping Nearby, Sidewalks
Amenities Available Elevator(s), Fitness Center, Picnic Area, Recreation Room, Storage
Porch Balcony(s), Enclosed
Exposure NW
Total Parking Spaces 1
Building
Story 4
Architectural Style Apartment
Level or Stories Single Level Unit
Structure Type Brick,Vinyl Siding
Others
HOA Fee Include Amenities of HOA/Condo,Common Area Maintenance,Heat,Parking,Professional Management,Reserve Fund Contributions,Sewer,Snow Removal,Trash,Water
Restrictions Adult Living,Board Approval,Pet Restrictions or Board approval Required,Pets Allowed,See Remarks
Tax ID 82731930
Ownership Private
Pets Allowed Yes
Read Less
GET MORE INFORMATION




