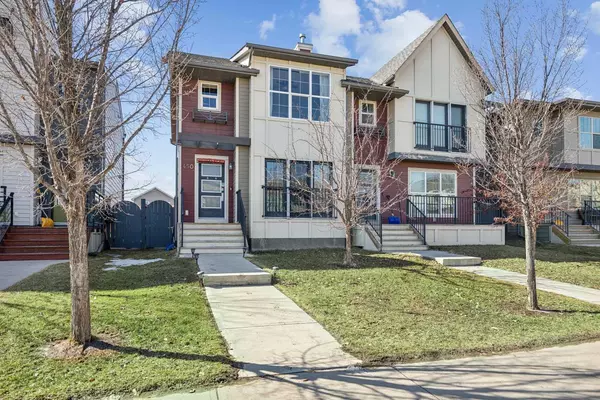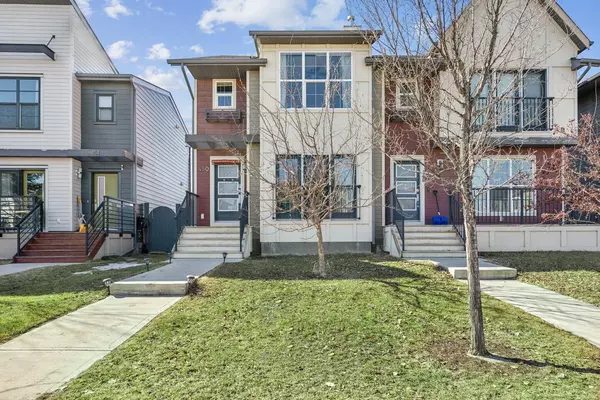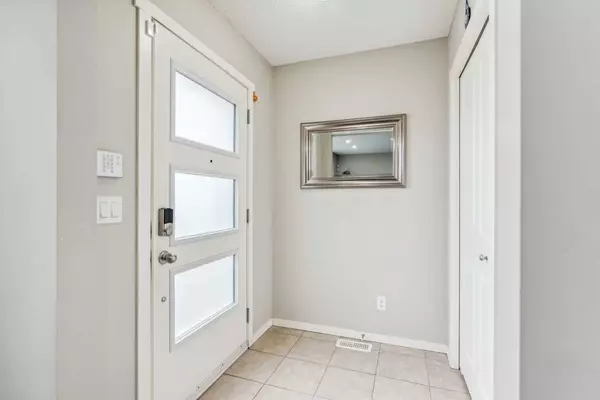For more information regarding the value of a property, please contact us for a free consultation.
450 Walden DR SE Calgary, AB T2X 0T1
Want to know what your home might be worth? Contact us for a FREE valuation!

Our team is ready to help you sell your home for the highest possible price ASAP
Key Details
Sold Price $569,500
Property Type Single Family Home
Sub Type Semi Detached (Half Duplex)
Listing Status Sold
Purchase Type For Sale
Square Footage 1,454 sqft
Price per Sqft $391
Subdivision Walden
MLS® Listing ID A2116342
Sold Date 03/28/24
Style 2 Storey,Side by Side
Bedrooms 3
Full Baths 2
Half Baths 1
Originating Board Calgary
Year Built 2013
Annual Tax Amount $2,852
Tax Year 2023
Lot Size 2,734 Sqft
Acres 0.06
Property Description
Great value and move in ready! This spacious home is a great first time home or move up for a family looking for all the benefits of living in the highly desirable community of Walden. Centrally located near to shopping, public transport, schools, playgrounds this fabulous home is ready to welcome you! Well thought out floor plan offers the maximum use of space, and functional rooms. Sunny living room is accented with 3 way fireplace for cozy nights, and the dining room has fully advantage for great kitchen access and the ambience of the fireplace sets the mood. Open kitchen features stone counters, huge pantry and optimal working space. Upstairs find 3 good size bedrooms, with the master boasting 3 piece ensuite, complete with walk in shower. Forget about lugging laundry up and down stairs, large laundry room takes care of that! Sunny fully enclosed west facing backyard offers great, private outdoor space, and is complete with double garage for vehicle and toy storage. Move in time for the enjoyment of the spring summer, great home, great value!
Location
Province AB
County Calgary
Area Cal Zone S
Zoning R-2M
Direction E
Rooms
Other Rooms 1
Basement Full, Unfinished
Interior
Interior Features Ceiling Fan(s), No Animal Home, No Smoking Home, Quartz Counters
Heating Forced Air, Natural Gas
Cooling None
Flooring Carpet, Ceramic Tile, Laminate
Fireplaces Number 1
Fireplaces Type Gas, Three-Sided
Appliance Dishwasher, Dryer, Electric Stove, Garage Control(s), Microwave Hood Fan, Refrigerator, Washer, Window Coverings
Laundry Upper Level
Exterior
Parking Features Double Garage Detached
Garage Spaces 2.0
Garage Description Double Garage Detached
Fence Fenced
Community Features Park, Playground, Schools Nearby, Shopping Nearby, Sidewalks, Street Lights, Walking/Bike Paths
Roof Type Asphalt
Porch Deck, Porch
Lot Frontage 23.49
Total Parking Spaces 2
Building
Lot Description Back Lane, Level, Rectangular Lot
Foundation Poured Concrete
Architectural Style 2 Storey, Side by Side
Level or Stories Two
Structure Type Composite Siding,Wood Frame
Others
Restrictions None Known
Tax ID 83141978
Ownership Private
Read Less



