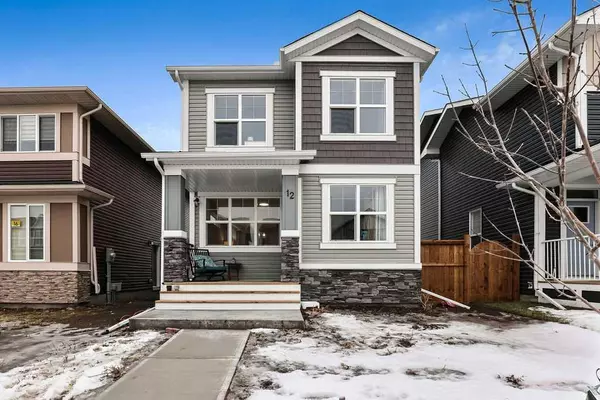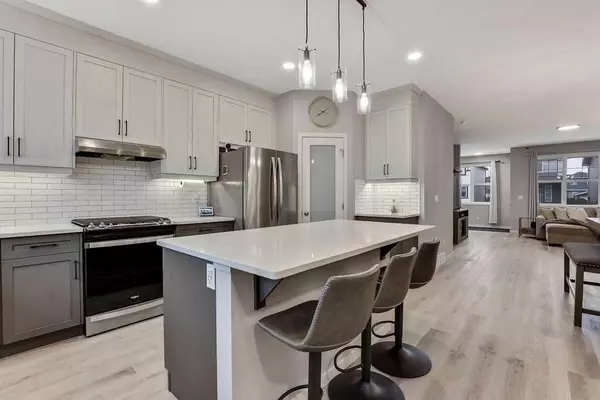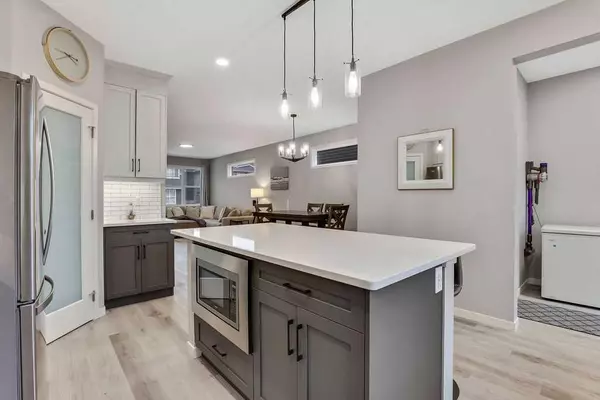For more information regarding the value of a property, please contact us for a free consultation.
12 Dawson Harbour Villas Chestermere, AB T1X 2A2
Want to know what your home might be worth? Contact us for a FREE valuation!

Our team is ready to help you sell your home for the highest possible price ASAP
Key Details
Sold Price $617,500
Property Type Single Family Home
Sub Type Detached
Listing Status Sold
Purchase Type For Sale
Square Footage 1,745 sqft
Price per Sqft $353
Subdivision Dawson'S Landing
MLS® Listing ID A2105687
Sold Date 03/28/24
Style 2 Storey
Bedrooms 3
Full Baths 2
Half Baths 1
HOA Fees $16/ann
HOA Y/N 1
Originating Board Calgary
Year Built 2022
Annual Tax Amount $2,846
Tax Year 2023
Lot Size 3,560 Sqft
Acres 0.08
Property Description
INCREDIBLE OPPORTUNITY to live & thrive in a beautiful 14 month old 2 storey home in the highly desirable & new area of Dawson’s Landing of Chestermere. Why wait 12 months for a new build when you can move in now? An open concept, 2 storey home boasting a total of 3 BEDROOMS & 2.5 BATHROOMS, finished with natural luxury vinyl plank flooring that spans the entire main level and provides warmth and contrast to the modern touches throughout. You'll notice the high ceilings and loads of natural light throughout the entire home. A spacious living room is blended with a central dining area which creates a great entertaining space. The rear kitchen features a perfect blend of modern colors with the warm natural tones of the cupboards. You’ll find a large island with breakfast bar, large corner pantry, modern hardware and updated stainless steel appliances that are all tied together with a trendy subway tiled backsplash & beautiful quartz counters. A thoughtful upper floor plan complete with plush carpet, perfectly positions the bonus room between the primary bedroom and kids/guest rooms. The large primary bedroom has added windows for additional natural light, and a modern 4 piece ensuite that is the perfect balance to a large walk-in closet. The 2 additional bedrooms, convenient upper laundry and additional 4 piece bath provide lots of space for the growing family. The basement offers an incredible blank slate with 9 ft. ceilings, ready for your creative touch. Moving to the south facing fenced backyard, you will find a natural gas BBQ line, a concrete parking pad with 24 inch curb walls and 60 AMP electrical & natural gas roughed-in for a future (20’ 8” wide x 20’ 4” inside dimensions) garage. $1,500 Landscaping credit from Trico included. This is the one you've been waiting for!
Location
Province AB
County Chestermere
Zoning Residential Single Detach
Direction N
Rooms
Other Rooms 1
Basement Full, Unfinished
Interior
Interior Features Breakfast Bar, Built-in Features, Chandelier, Closet Organizers, Kitchen Island, Open Floorplan, Pantry, Quartz Counters, See Remarks, Storage, Walk-In Closet(s)
Heating Forced Air, Natural Gas
Cooling Central Air, Full
Flooring Carpet, Ceramic Tile, Other, Vinyl
Appliance Dishwasher, Dryer, Gas Stove, Microwave, Refrigerator, Washer, Window Coverings
Laundry Laundry Room, Upper Level
Exterior
Parking Features Alley Access, Parking Pad
Garage Description Alley Access, Parking Pad
Fence Fenced
Community Features Other, Park, Playground, Schools Nearby, Shopping Nearby, Sidewalks, Street Lights, Walking/Bike Paths
Amenities Available Other
Roof Type Asphalt Shingle
Porch Front Porch
Lot Frontage 62.34
Total Parking Spaces 2
Building
Lot Description Back Lane, Level, Other, Rectangular Lot
Foundation Poured Concrete
Architectural Style 2 Storey
Level or Stories Two
Structure Type Stone,Vinyl Siding,Wood Frame
Others
Restrictions None Known
Tax ID 57476969
Ownership Private
Read Less
GET MORE INFORMATION




