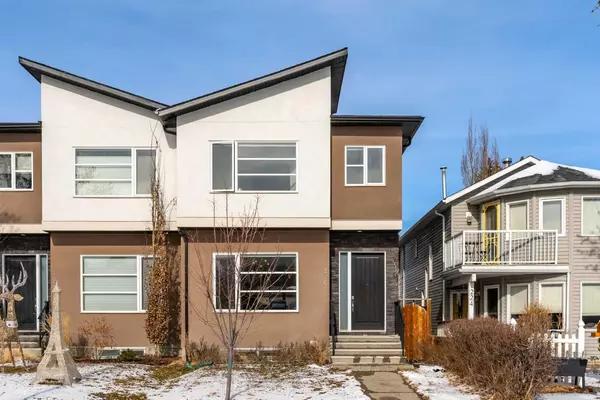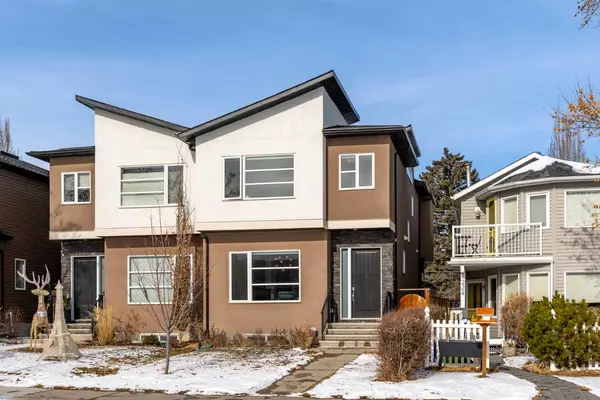For more information regarding the value of a property, please contact us for a free consultation.
226 30 AVE NW Calgary, AB T2M 2N2
Want to know what your home might be worth? Contact us for a FREE valuation!

Our team is ready to help you sell your home for the highest possible price ASAP
Key Details
Sold Price $825,000
Property Type Single Family Home
Sub Type Semi Detached (Half Duplex)
Listing Status Sold
Purchase Type For Sale
Square Footage 1,953 sqft
Price per Sqft $422
Subdivision Tuxedo Park
MLS® Listing ID A2111731
Sold Date 03/28/24
Style 2 Storey,Side by Side
Bedrooms 4
Full Baths 3
Half Baths 1
Originating Board Calgary
Year Built 2018
Annual Tax Amount $5,270
Tax Year 2023
Lot Size 2,992 Sqft
Acres 0.07
Property Description
Welcome to a PINNACLE of refined style and OPULENT living. Step into a masterpiece crafted with precision and offers over 2,800 square feet of meticulously designed living space, this CONTEMPORARY marvel exudes LUXURY at every turn. Nestled in the coveted inner-city community of Tuxedo Park of NW Calgary, this residence sets a new standard of elegance. The main level showcases an IMPECCABLY planned open-concept layout, adorned with great 10 ft high ceilings and a stunning central kitchen. A spacious dining and family area, complete with a designer tiled gas fireplace, graces the space. Luxurious wide-plank engineered hardwood floors and designer lighting ELEVATE the ambiance, while expansive windows flood the area with natural light. The chef-inspired kitchen boasts high-quality quartz countertops, sleek white and wood custom cabinetry, and top-of-the-line KitchenAid stainless steel appliances. At the heart of the kitchen lies a MASSIVE centre island, beckoning family and guests to gather around and ENJOY moments of togetherness while preparing meals or engaging in lively conversation. The island serves as both a practical workspace and a social hub, offering ample room for meal preparation, casual dining, and entertaining alike. The addition of sliding French patio doors seamlessly connects the indoor and outdoor spaces, inviting the BEAUTY of the backyard into the home. The large backyard offers a charming patio and lawn area, seamlessly blending indoor and outdoor living. Ascending the modern staircase to the upper level reveals two generously sized bedrooms with walk-in closets and large windows, a modern full bathroom, and a dedicated laundry room. The PRIMARY RETREAT is a sanctuary unto itself, featuring huge walk-in closet and access to a breathtaking 5-piece ensuite bathroom. Upon entering the ensuite, your eyes are drawn to the DELUXE soaker tub, inviting you to UNWIND and soak away the stresses of the day. Its spacious design and elegant fixtures elevate the bathing experience to one of PURE LUXURY. Adjacent to the tub, you'll find double vanities adorned with sleek countertops and complemented by designer faucets, providing ample space for daily grooming rituals. A large custom glass-enclosed shower stands as a focal point, offering a rejuvenating oasis for cleansing and revitalization. The shower is adorned with designer floor and wall tiles, adding texture and visual interest while creating a harmonious aesthetic. The lower level IMPRESSES with a spacious media and recreation room, a STYLISH wet bar, another large bedroom with a walk-in closet, and yet another luxurious full bathroom. A detached double garage adds to the convenience. Enjoy the convenience of its PRIME INNER-CITY location, minutes to Confederation Park, downtown core, public transit, schools, major roads, and various amenities. Don't miss the opportunity to experience this EXCEPTIONAL home. CALL TODAY to book your PRIVATE TOUR and embark on a journey of unparalleled luxury and style!!
Location
Province AB
County Calgary
Area Cal Zone Cc
Zoning R-C2
Direction S
Rooms
Other Rooms 1
Basement Finished, Full
Interior
Interior Features Breakfast Bar, Built-in Features, Chandelier, Double Vanity, High Ceilings, Kitchen Island, No Smoking Home, Open Floorplan, Quartz Counters, Soaking Tub, Storage, Vinyl Windows, Walk-In Closet(s), Wet Bar
Heating Forced Air, Natural Gas
Cooling None
Flooring Carpet, Hardwood, Tile
Fireplaces Number 1
Fireplaces Type Gas, Living Room, Mantle, Tile
Appliance Dishwasher, Dryer, Garage Control(s), Gas Cooktop, Microwave, Oven-Built-In, Range Hood, Refrigerator, Washer, Window Coverings
Laundry Laundry Room, Upper Level
Exterior
Parking Features Alley Access, Double Garage Detached, Garage Door Opener, Garage Faces Rear
Garage Spaces 2.0
Garage Description Alley Access, Double Garage Detached, Garage Door Opener, Garage Faces Rear
Fence Fenced
Community Features Park, Playground, Schools Nearby, Shopping Nearby, Sidewalks, Street Lights, Walking/Bike Paths
Roof Type Asphalt Shingle
Porch Patio
Lot Frontage 25.0
Exposure N
Total Parking Spaces 2
Building
Lot Description Back Lane, Back Yard, Front Yard, Lawn, Landscaped, Rectangular Lot
Foundation Poured Concrete
Architectural Style 2 Storey, Side by Side
Level or Stories Two
Structure Type Stucco,Wood Frame
Others
Restrictions None Known
Tax ID 82984512
Ownership Private
Read Less



