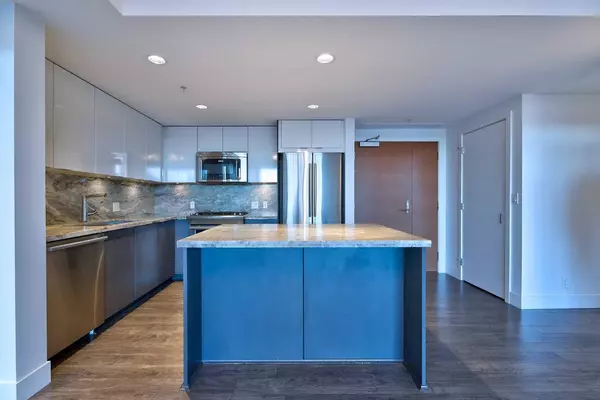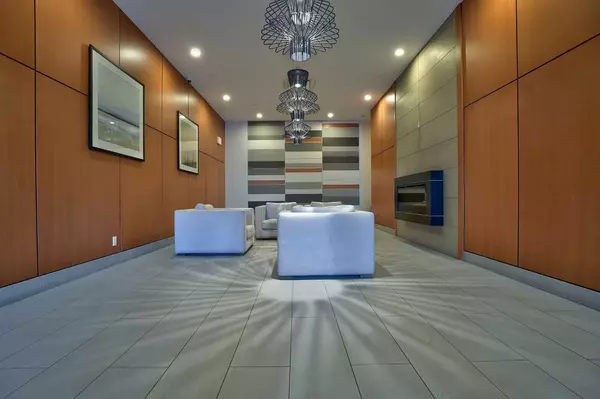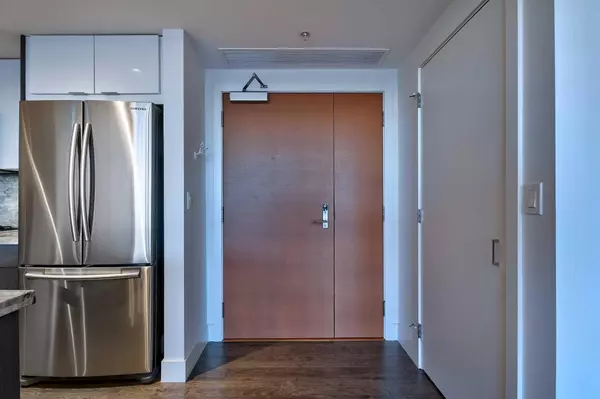For more information regarding the value of a property, please contact us for a free consultation.
560 6 AVE SE #208 Calgary, AB T2G 1K7
Want to know what your home might be worth? Contact us for a FREE valuation!

Our team is ready to help you sell your home for the highest possible price ASAP
Key Details
Sold Price $466,400
Property Type Condo
Sub Type Apartment
Listing Status Sold
Purchase Type For Sale
Square Footage 879 sqft
Price per Sqft $530
Subdivision Downtown East Village
MLS® Listing ID A2104221
Sold Date 03/29/24
Style Apartment
Bedrooms 2
Full Baths 2
Condo Fees $800/mo
Originating Board Calgary
Year Built 2015
Annual Tax Amount $2,779
Tax Year 2023
Property Description
Welcome to the ultimate home in East Village! This extraordinary residence showcases an abundance of natural light, pristine cleanliness, and meticulous upkeep. As you step inside, prepare to be captivated by the expansive windows throughout, offering breathtaking views of the second-floor interior garden. The kitchen is a culinary masterpiece, featuring a flawlessly integrated stone backsplash, top-of-the-line appliances, and a spacious island with a convenient eating area. The living and dining areas are generously proportioned, easily accommodating your large furniture with plenty of room to spare. An incredibly spacious and secluded patio transforms the outdoor space into a true extension of your living area, particularly during the warmer months when it aligns perfectly with the enchanting garden. Retreat to the sizable primary bedroom, a sanctuary flooded with natural light, complemented by a stunning 5-piece ensuite complete with a luxurious oversized bathtub, and heated floors evoke a sense of your own private spa. As you explore the rest of this expansive residence, you'll discover a second bedroom overlooking the garden, a well-appointed three-piece bathroom with heated floors, and a laundry area equipped with ample storage space. Exiting the home, you'll find yourself conveniently located on the same floor as the fitness center, which features a sauna and a steam room, allowing for effortless staycations. Grocery shopping becomes a breeze with the parking stall situated in close proximity to the elevator. With so many exceptional features, don't delay in booking your showing before this remarkable home slips away!
Location
Province AB
County Calgary
Area Cal Zone Cc
Zoning CC-EMU
Direction S
Rooms
Other Rooms 1
Interior
Interior Features Closet Organizers, Double Vanity, Granite Counters, High Ceilings, Kitchen Island, No Animal Home, No Smoking Home, Open Floorplan, Recreation Facilities, Storage, Vinyl Windows
Heating Forced Air, Natural Gas
Cooling Central Air
Flooring Carpet, Laminate
Appliance Built-In Refrigerator, Dishwasher, Gas Stove, Microwave Hood Fan, Refrigerator, Washer/Dryer Stacked, Window Coverings
Laundry In Unit
Exterior
Parking Features Assigned, Parkade, Secured, Underground
Garage Description Assigned, Parkade, Secured, Underground
Community Features Park, Schools Nearby, Shopping Nearby, Sidewalks, Street Lights, Walking/Bike Paths
Amenities Available Community Gardens, Elevator(s), Fitness Center, Parking, Party Room, Picnic Area, Recreation Room, Sauna, Secured Parking, Storage, Visitor Parking
Porch Deck
Exposure N
Total Parking Spaces 1
Building
Story 7
Architectural Style Apartment
Level or Stories Single Level Unit
Structure Type Brick,Concrete
Others
HOA Fee Include Amenities of HOA/Condo,Common Area Maintenance,Insurance,Interior Maintenance,Maintenance Grounds,Professional Management,Reserve Fund Contributions,Security,Snow Removal,Trash
Restrictions None Known
Tax ID 82964469
Ownership Private
Pets Allowed Yes
Read Less



