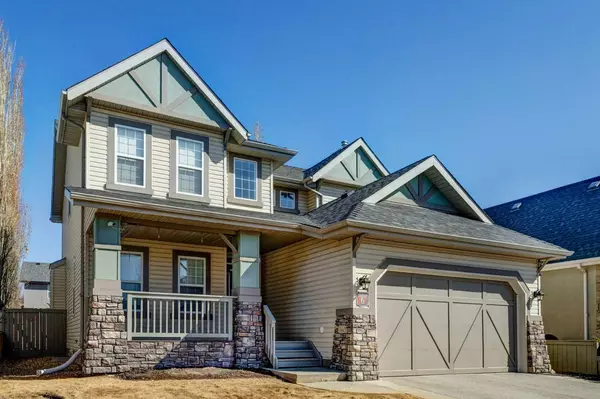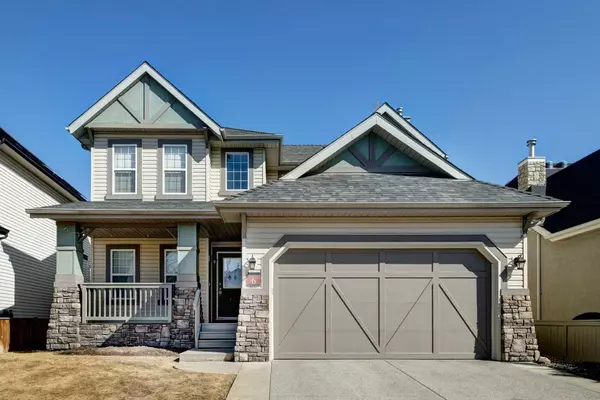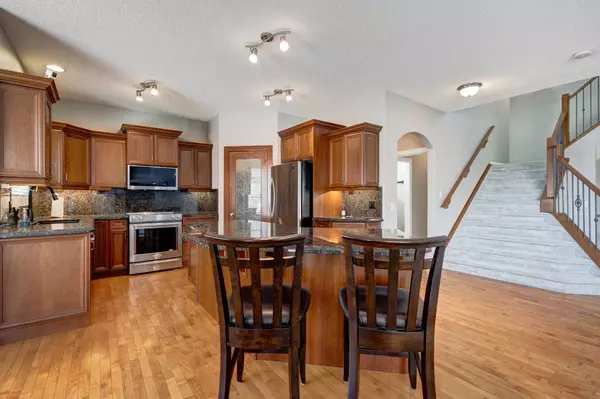For more information regarding the value of a property, please contact us for a free consultation.
6 Elgin Park Common SE Calgary, AB T2Z 4B8
Want to know what your home might be worth? Contact us for a FREE valuation!

Our team is ready to help you sell your home for the highest possible price ASAP
Key Details
Sold Price $855,000
Property Type Single Family Home
Sub Type Detached
Listing Status Sold
Purchase Type For Sale
Square Footage 2,321 sqft
Price per Sqft $368
Subdivision Mckenzie Towne
MLS® Listing ID A2114104
Sold Date 03/29/24
Style 2 Storey
Bedrooms 4
Full Baths 3
Half Baths 1
HOA Fees $18/ann
HOA Y/N 1
Originating Board Calgary
Year Built 2002
Annual Tax Amount $4,974
Tax Year 2023
Lot Size 5,974 Sqft
Acres 0.14
Property Description
Discover this bright & open 2-storey home situated on a quiet cul-de-sac in Elgin. A large entryway sets the tone for the spaciousness within this gorgeous family home. The island kitchen is a chef's dream, featuring granite counters, cherry stained maple cabinets, & a corner pantry. A stunning 2-storey fireplace in the living room adds warmth & character to the main floor. Additionally, there's a dining room, den, & laundry for added convenience. Upstairs, the huge master bedroom awaits, complete with a walk-in closet & a dream ensuite featuring a soaker tub & separate shower. Two good-sized additional bedrooms provide ample space for family or guests. The fully finished basement offers even more living space, featuring a family room with a home theatre & fireplace, a fourth bedroom, a full bathroom, & a second den. Working from home will be a breeze! An exciting feature of the basement is the space for a 12-person pre-wired sauna, perfect for relaxation or converting it into a wine cellar or cigar room (vent-able). Upgrades include: shingles (2015), hot water tank, interior paint & carpet (2023), exterior paint, A/C, patio pad, greenhouse & much more! Outside, the beautifully landscaped backyard boasts a large deck for outdoor entertaining, a greenhouse and a front south-facing verandah provides a cozy spot to enjoy the sunshine. The double attached garage is insulated & drywalled, providing space for parking and storage. Don't miss the opportunity to make this wonderful home yours!
Location
Province AB
County Calgary
Area Cal Zone Se
Zoning R-1N
Direction S
Rooms
Other Rooms 1
Basement Finished, Full
Interior
Interior Features Granite Counters
Heating Forced Air
Cooling Central Air
Flooring Carpet, Ceramic Tile, Hardwood
Fireplaces Number 2
Fireplaces Type Gas
Appliance Dishwasher, Dryer, Electric Stove, Garage Control(s), Microwave Hood Fan, Refrigerator, Washer, Window Coverings
Laundry Main Level
Exterior
Parking Features Double Garage Attached
Garage Spaces 2.0
Garage Description Double Garage Attached
Fence Fenced
Community Features Playground, Schools Nearby, Shopping Nearby, Sidewalks, Street Lights
Amenities Available Other
Roof Type Asphalt Shingle
Porch Deck, Patio
Lot Frontage 47.8
Total Parking Spaces 4
Building
Lot Description Lawn, Landscaped, Rectangular Lot
Foundation Poured Concrete
Architectural Style 2 Storey
Level or Stories Two
Structure Type Stone,Vinyl Siding,Wood Frame
Others
Restrictions None Known
Tax ID 83065386
Ownership Private
Read Less



