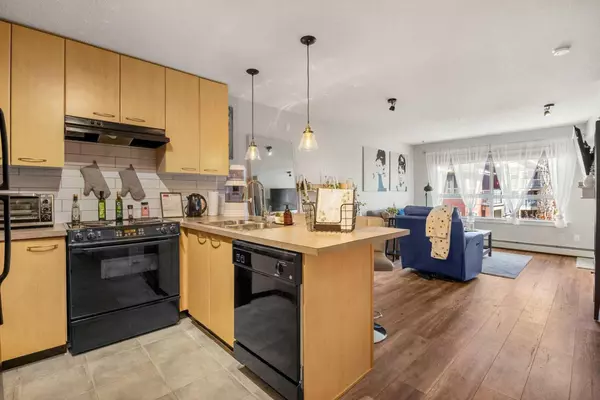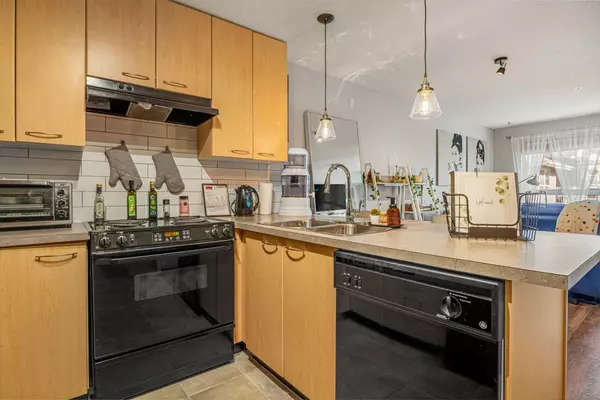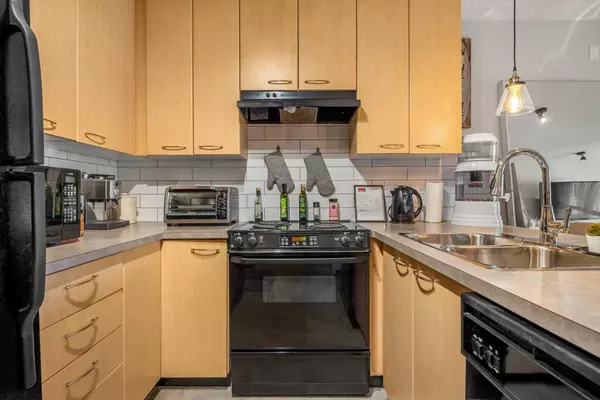For more information regarding the value of a property, please contact us for a free consultation.
22 Richard PL SW #324 Calgary, AB T3E7N6
Want to know what your home might be worth? Contact us for a FREE valuation!

Our team is ready to help you sell your home for the highest possible price ASAP
Key Details
Sold Price $280,000
Property Type Condo
Sub Type Apartment
Listing Status Sold
Purchase Type For Sale
Square Footage 541 sqft
Price per Sqft $517
Subdivision Lincoln Park
MLS® Listing ID A2114665
Sold Date 03/29/24
Style Apartment
Bedrooms 1
Full Baths 1
Condo Fees $431/mo
Originating Board Calgary
Year Built 2002
Annual Tax Amount $1,018
Tax Year 2023
Property Description
Situated mere steps from Mount Royal University, ATCO Park and an array of restaurants and shops, this condo offers unparalleled convenience. Embrace leisurely days by the Glenmore Reservoir, accessible within minutes, or hop onto Glenmore Trail for seamless city connections. This meticulously maintained 1-bedroom, 1-bathroom unit boasts an open-concept layout, perfect for hosting guests. Prepare dinner in the kitchen while friends and family eagerly engage in conversation, seated at the peninsula eating bar just across from you. Seamlessly entertain guests in the living room while you revel in the warmth of the gas fireplace on cooler evenings. Expansive east-facing windows flood the unit with the gentle glow of the morning sunrise, creating a welcoming ambiance throughout. This unit offers an exquisite view of the beautifully landscaped courtyard, providing a picturesque backdrop that truly enhances the living experience. Savor your morning coffee on the tranquil balcony, or switch things up and host a barbecue on those balmy summer evenings for a delightful change of pace. The bedroom boasts an elegantly designed layout, featuring in-suite laundry discreetly housed within the spacious walk-in closet. Ample closet space seamlessly transitions into the adjoining 4-piece bathroom, offering convenience and functionality. With tile and luxury vinyl plank flooring throughout, maintenance and cleaning are a breeze, ensuring effortless upkeep for years to come. Opportunities like this are rare to find. In addition to the unit's exceptional features, it includes a titled underground parking stall and an assigned storage locker for your convenience. The underground parkade further offers visitor parking and a convenient car wash. On the main level, residents have access to a fitness facility for their daily workout routines. Trafalgar House also boasts a spacious party room, ideal for hosting larger gatherings. Alternatively, residents can unwind in the charming courtyard or seek shade in the elegant gazebo, enjoying the outdoor amenities the community has to offer. This unit and building truly offer everything you could desire - from prime location to exceptional amenities, all designed to create the perfect place for you to call home. Don't miss out on this incredible opportunity; these units are in high demand and going fast. Schedule your showing today before it's too late!
Location
Province AB
County Calgary
Area Cal Zone W
Zoning M-C2
Direction E
Interior
Interior Features Open Floorplan, See Remarks
Heating Baseboard
Cooling None
Flooring Ceramic Tile, Vinyl
Fireplaces Number 1
Fireplaces Type Gas
Appliance Dishwasher, Dryer, Electric Stove, Refrigerator, Washer
Laundry In Unit
Exterior
Parking Features Underground
Garage Description Underground
Community Features Park, Schools Nearby, Shopping Nearby, Sidewalks, Street Lights
Amenities Available Bicycle Storage, Car Wash, Elevator(s), Fitness Center, Party Room, Secured Parking, Storage, Visitor Parking
Porch Balcony(s), Covered
Exposure E
Total Parking Spaces 1
Building
Story 4
Architectural Style Apartment
Level or Stories Single Level Unit
Structure Type Stone,Stucco,Wood Frame
Others
HOA Fee Include Common Area Maintenance,Heat,Parking,Professional Management,Reserve Fund Contributions,Sewer,Snow Removal,Trash,Water
Restrictions Pet Restrictions or Board approval Required,Pets Allowed,See Remarks
Ownership Private
Pets Allowed Restrictions, Yes
Read Less
GET MORE INFORMATION




