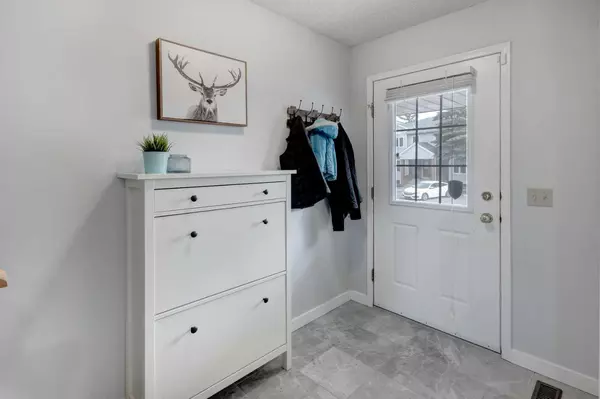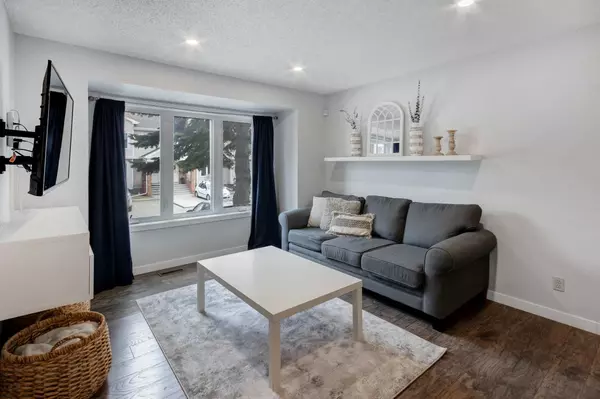For more information regarding the value of a property, please contact us for a free consultation.
3910 19 AVE SW #15 Calgary, AB T3E 7E7
Want to know what your home might be worth? Contact us for a FREE valuation!

Our team is ready to help you sell your home for the highest possible price ASAP
Key Details
Sold Price $460,000
Property Type Townhouse
Sub Type Row/Townhouse
Listing Status Sold
Purchase Type For Sale
Square Footage 1,346 sqft
Price per Sqft $341
Subdivision Glendale
MLS® Listing ID A2115826
Sold Date 03/29/24
Style 2 Storey
Bedrooms 2
Full Baths 2
Half Baths 1
Condo Fees $510
Originating Board Calgary
Year Built 1991
Annual Tax Amount $2,171
Tax Year 2023
Property Description
Very nicely updated 2 storey townhouse located in a small, well run complex in Glendale, with 2 bedrooms and 2.5 bathrooms above grade, full basement, and a large private west-facing deck with greenspace behind. Many renovations and updates to this well laid out home since 2018 including: full kitchen renovation (2021), powder room and ensuite fully renovated (2018), added pot lights to the main floor and new light fixtures (2021), furnace and hot water tank replaced (2020), flooring and paint throughout the main floor (2018), all windows replaced (2018), window coverings (2018), and new back deck (2018). Bright and open main floor with laminate flooring and pot lights throughout. The front living room with large window opens on to the dining area with plenty of space for a large table plus additional furniture. The modern kitchen offers white cabinetry, quartz countertops, a centre island, and stainless steel appliances. Updated powder room also on the main floor. The upper level features 2 very large bedrooms (potential to make the 2nd bedroom into 2 separate bedrooms). The primary bedroom has a modern 4 piece ensuite with fully tiled shower/tub combo and a sizeable walk-in closet. A second full bathroom is located beside the second bedroom. The full size unfinished basement has a window at the front for future bedroom or family room development, bathroom rough-in, laundry area, and plenty of storage space. The private outdoor space has a large west-facing deck with a gas line for your BBQ and a small greenspace behind the deck. One assigned parking stall right by the front door, and a second stall is rented by the current owner for $35/month. Well run, pet friendly complex. Convenient, desirable location within walking distance to the C-Train, schools, parks, and the amenities along 17th Avenue. Very rarely do homes like this come up in Glendale, do not miss out on this renovated townhome!
Location
Province AB
County Calgary
Area Cal Zone W
Zoning M-CG d44
Direction E
Rooms
Other Rooms 1
Basement Full, Unfinished
Interior
Interior Features Kitchen Island, Quartz Counters, See Remarks, Soaking Tub
Heating Forced Air
Cooling None
Flooring Carpet, Ceramic Tile, Laminate, Vinyl
Appliance Dishwasher, Dryer, Electric Stove, Microwave Hood Fan, Refrigerator, Washer, Window Coverings
Laundry In Basement
Exterior
Parking Features Assigned, Plug-In, Stall
Garage Description Assigned, Plug-In, Stall
Fence Partial
Community Features Park, Playground, Schools Nearby, Shopping Nearby
Amenities Available Visitor Parking
Roof Type Asphalt Shingle
Porch Deck
Total Parking Spaces 1
Building
Lot Description Many Trees
Foundation Poured Concrete
Architectural Style 2 Storey
Level or Stories Two
Structure Type Brick,Vinyl Siding
Others
HOA Fee Include Insurance,Parking,Professional Management,Reserve Fund Contributions,Snow Removal
Restrictions Easement Registered On Title,Utility Right Of Way
Ownership Private
Pets Allowed Restrictions
Read Less



