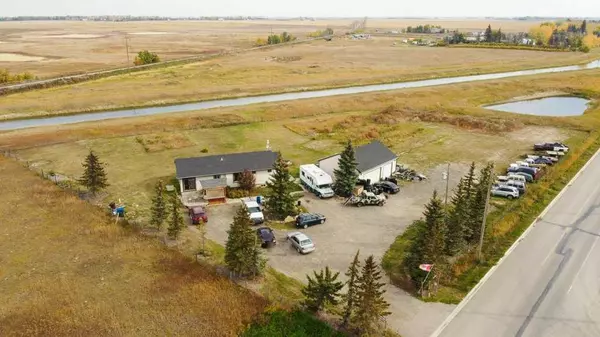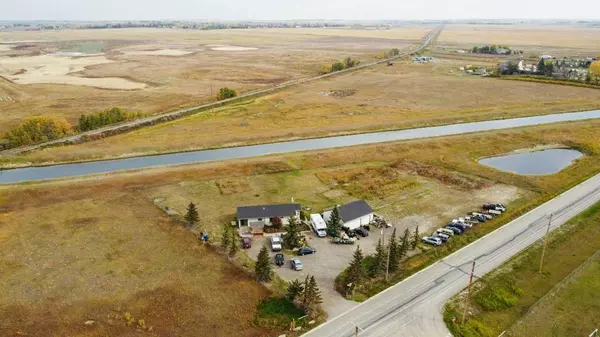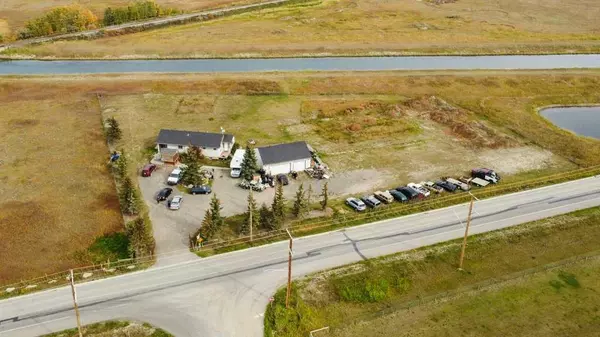For more information regarding the value of a property, please contact us for a free consultation.
280260 Township Road 240 Chestermere, AB T1X 0K5
Want to know what your home might be worth? Contact us for a FREE valuation!

Our team is ready to help you sell your home for the highest possible price ASAP
Key Details
Sold Price $725,000
Property Type Single Family Home
Sub Type Detached
Listing Status Sold
Purchase Type For Sale
Square Footage 1,091 sqft
Price per Sqft $664
MLS® Listing ID A2106599
Sold Date 03/30/24
Style Acreage with Residence,Bungalow
Bedrooms 3
Full Baths 2
Originating Board Calgary
Year Built 1985
Annual Tax Amount $1,738
Tax Year 2023
Lot Size 1.580 Acres
Acres 1.58
Property Description
This bungalow is conveniently located on 1.58 acres and provides the best of both worlds – a quiet, private property and easy access to amenities, schools, and more. Whether you seek a secluded sanctuary or a place to host friends and family, this property is the perfect canvas for your vision. With 1.58 acres at your disposal, there's ample room for gardening, play, or simply enjoying the serenity of your surroundings. The character home offers hardwood and tile floors and a new roof. Ample space in the kitchen that leads out to the deck. Finished lower level with additional bedrooms and a 3 piece bath. Garage is a handyman dream and ready for any project you could want to do. Amazing location, and accessories to both the City of Chestermere and the City of Calgary.
Location
Province AB
County Chestermere
Zoning CR
Direction NW
Rooms
Basement Finished, Full
Interior
Interior Features See Remarks
Heating Forced Air, Natural Gas
Cooling None
Flooring Hardwood, Tile
Appliance Dishwasher, Electric Stove, Range Hood, Refrigerator, Window Coverings
Laundry Lower Level
Exterior
Parking Features Triple Garage Detached
Garage Spaces 3.0
Garage Description Triple Garage Detached
Fence Fenced
Community Features Schools Nearby
Roof Type Asphalt Shingle
Porch Deck
Total Parking Spaces 6
Building
Lot Description Back Yard, Front Yard, Lawn
Foundation Poured Concrete
Architectural Style Acreage with Residence, Bungalow
Level or Stories One
Structure Type Vinyl Siding,Wood Frame
Others
Restrictions None Known
Tax ID 57477121
Ownership Private
Read Less



