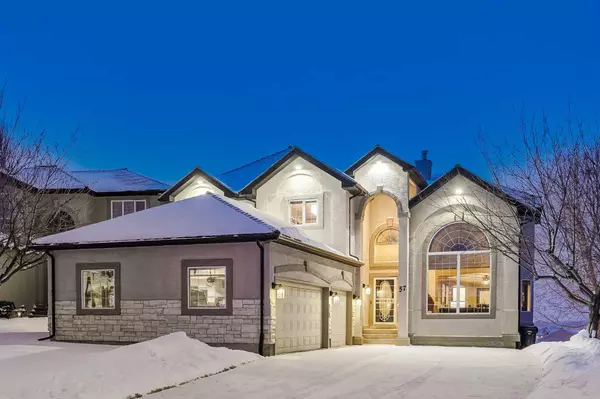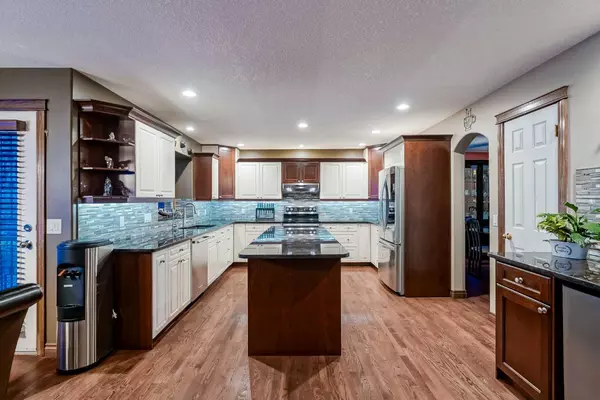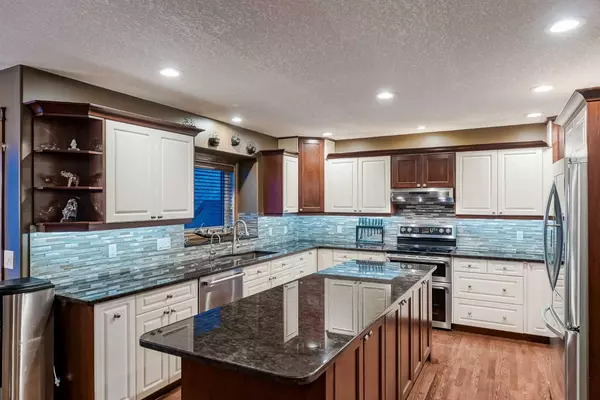For more information regarding the value of a property, please contact us for a free consultation.
57 Panorama Hills CIR NW Calgary, AB T3K 4T5
Want to know what your home might be worth? Contact us for a FREE valuation!

Our team is ready to help you sell your home for the highest possible price ASAP
Key Details
Sold Price $1,320,000
Property Type Single Family Home
Sub Type Detached
Listing Status Sold
Purchase Type For Sale
Square Footage 3,076 sqft
Price per Sqft $429
Subdivision Panorama Hills
MLS® Listing ID A2112443
Sold Date 03/30/24
Style 2 Storey
Bedrooms 4
Full Baths 3
Half Baths 1
HOA Fees $8/ann
HOA Y/N 1
Originating Board Calgary
Year Built 1998
Annual Tax Amount $6,374
Tax Year 2023
Lot Size 8,288 Sqft
Acres 0.19
Property Description
This stunning estate home boasts 4 bedrooms and 3.5 bathrooms, offering luxurious living in the esteemed Panorama Hills estate area. Situated on a prime lot with south and southwest backing views overlooking the Country Hills Golf Course, residents can enjoy the serene backdrop of lush greens and watch the golfers from the comfort of their back deck. Exceptionally rare, this home features a fully finished walk-out basement, a triple garage, and a spacious driveway, providing ample parking space and underground sprinklers! Nestled in a tranquil neighbourhood, this residence offers the perfect blend of privacy and convenience. Inside, the home exudes elegance and sophistication with its open-concept layout and abundant natural light. Large windows flood the interiors with sunshine, while two natural gas fireplaces—one on the main floor and another in the basement—add warmth and ambiance. The upgraded stainless steel appliances in the kitchen complement the sleek design, while vaulted ceilings in the family room and main entry create a sense of openness. The primary bedroom is a retreat in itself, boasting breathtaking views and an upgraded ensuite with a jetted tub and walk-in shower. With its private deck and impeccable finishes throughout, this home is truly a rare find that should not be missed. The workshop downstairs can easily be converted to the 5th bedroom.
Location
Province AB
County Calgary
Area Cal Zone N
Zoning R-1
Direction N
Rooms
Other Rooms 1
Basement Finished, Full, Walk-Out To Grade
Interior
Interior Features Beamed Ceilings, Built-in Features, Closet Organizers, Granite Counters, High Ceilings, Jetted Tub, Kitchen Island, No Animal Home, Open Floorplan, Recessed Lighting, Storage, Vaulted Ceiling(s), Walk-In Closet(s)
Heating Fireplace(s), Forced Air, Natural Gas
Cooling None
Flooring Carpet, Ceramic Tile, Hardwood
Fireplaces Number 2
Fireplaces Type Basement, Family Room, Gas
Appliance Bar Fridge, Dishwasher, Electric Stove, Microwave, Refrigerator, Washer/Dryer, Water Softener
Laundry Laundry Room, Main Level
Exterior
Parking Features Triple Garage Attached
Garage Spaces 3.0
Garage Description Triple Garage Attached
Fence None
Community Features Golf, Park, Playground, Schools Nearby, Shopping Nearby, Sidewalks, Street Lights, Walking/Bike Paths
Amenities Available Park
Roof Type Cedar Shake
Porch Deck
Lot Frontage 24.43
Total Parking Spaces 7
Building
Lot Description Back Yard, City Lot, Close to Clubhouse, Few Trees, Front Yard, Lawn, No Neighbours Behind, Landscaped, Street Lighting, On Golf Course
Foundation Poured Concrete
Architectural Style 2 Storey
Level or Stories Two
Structure Type Concrete,Mixed,Stucco
Others
Restrictions None Known
Tax ID 82817583
Ownership Joint Venture
Read Less
GET MORE INFORMATION




