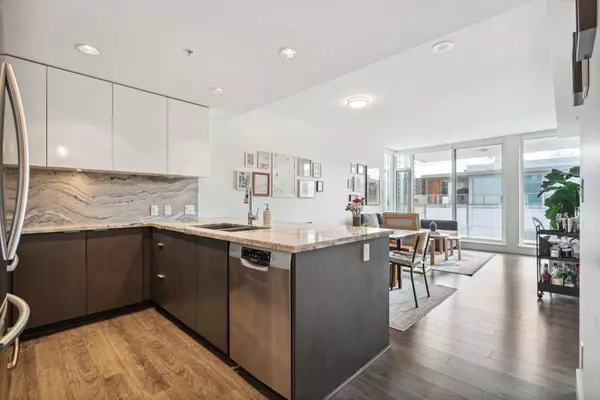For more information regarding the value of a property, please contact us for a free consultation.
519 Riverfront AVE SE #806 Calgary, AB T2G 1K5
Want to know what your home might be worth? Contact us for a FREE valuation!

Our team is ready to help you sell your home for the highest possible price ASAP
Key Details
Sold Price $337,500
Property Type Condo
Sub Type Apartment
Listing Status Sold
Purchase Type For Sale
Square Footage 649 sqft
Price per Sqft $520
Subdivision Downtown East Village
MLS® Listing ID A2110863
Sold Date 03/30/24
Style Apartment
Bedrooms 1
Full Baths 1
Condo Fees $562/mo
Originating Board Calgary
Year Built 2015
Annual Tax Amount $2,181
Tax Year 2023
Property Description
Embrace urban living at its finest in this chic one-bedroom plus den apartment located in the heart of East Village. A perfect blend of style and functionality, this residence features a well-designed floor plan that includes a spacious bedroom, a versatile den that can be used as a home office or guest room, and a modern bathroom with heated flooring. The open-concept kitchen is equipped with contemporary appliances, providing an ideal space for both cooking and entertaining. Large windows flood the living area with natural light, creating a bright and inviting atmosphere. Noteworthy is the inclusion of air conditioning, ensuring comfort during all seasons. Enjoy the convenience of the Evolution buildings amenities and the luxury of residing in a vibrant community that offers easy access to local shops, dining options, and cultural attractions. With the Bow River just steps away and the dynamic energy of downtown Calgary at your fingertips, this one-bedroom plus den apartment provides a unique opportunity for a sophisticated and connected lifestyle. Schedule your private viewing and experience the epitome of East Village living.
Location
Province AB
County Calgary
Area Cal Zone Cc
Zoning CC-EMU
Direction N
Interior
Interior Features Breakfast Bar, High Ceilings, Stone Counters, Storage
Heating Forced Air
Cooling Central Air
Flooring Carpet, Ceramic Tile, Laminate
Appliance Dishwasher, Microwave, Refrigerator, Stove(s), Washer/Dryer Stacked
Laundry In Unit
Exterior
Parking Features Parkade, Underground
Garage Description Parkade, Underground
Community Features Park, Playground, Shopping Nearby, Sidewalks, Street Lights, Walking/Bike Paths
Amenities Available Bicycle Storage, Fitness Center, Party Room, Visitor Parking
Porch Patio
Exposure S,SE
Total Parking Spaces 1
Building
Story 21
Architectural Style Apartment
Level or Stories Single Level Unit
Structure Type Brick,Concrete
Others
HOA Fee Include Amenities of HOA/Condo,Common Area Maintenance,Heat,Insurance,Professional Management,Reserve Fund Contributions,Sewer,Snow Removal,Trash
Restrictions Pet Restrictions or Board approval Required
Ownership Private
Pets Allowed Restrictions, Yes
Read Less



