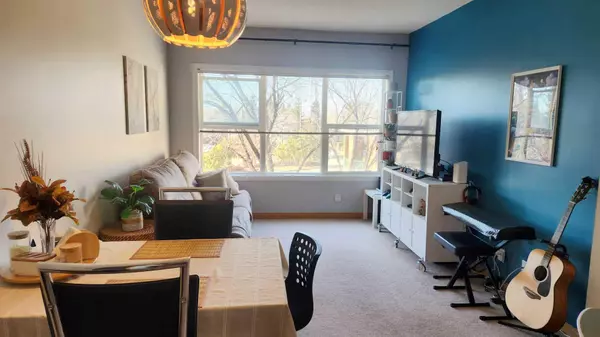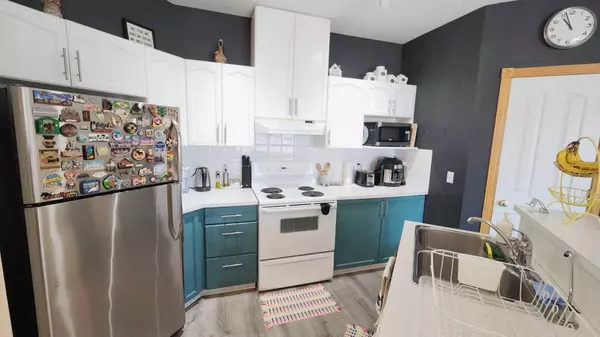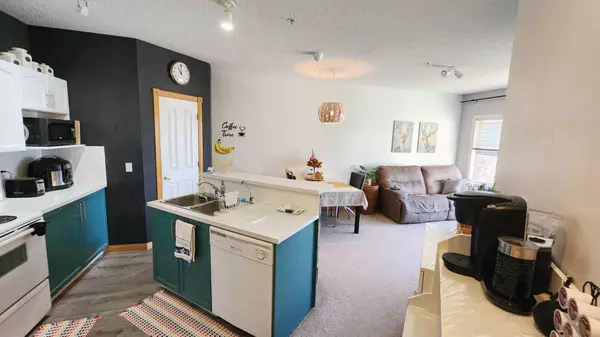For more information regarding the value of a property, please contact us for a free consultation.
1920 14 AVE NE #203 Calgary, AB T2E 8V4
Want to know what your home might be worth? Contact us for a FREE valuation!

Our team is ready to help you sell your home for the highest possible price ASAP
Key Details
Sold Price $279,000
Property Type Condo
Sub Type Apartment
Listing Status Sold
Purchase Type For Sale
Square Footage 824 sqft
Price per Sqft $338
Subdivision Mayland Heights
MLS® Listing ID A2117882
Sold Date 03/30/24
Style Low-Rise(1-4)
Bedrooms 2
Full Baths 2
Condo Fees $380/mo
Originating Board Calgary
Year Built 1999
Annual Tax Amount $1,163
Tax Year 2023
Property Description
This beautiful contemporary home is in the desirable Mayland Heights, NE community! Welcome to this bright, functional home with natural light and a 9' ceiling. The open-concept layout connects an updated stylish kitchen, walk-in pantry, dining area, and spacious living room that soaks up the sun. The primary Bedroom has a 3-piece ensuite plus a walk-in closet. The secondary bedroom, also with a walk-in closet, connects to a full Bathroom. It is a fantastic location close to all amenities, including schools and public transportation! It is around 10 minutes drive to downtown, SAIT, and U of C. It is within walking distance of the elementary school (400m) and junior high school, and it is 2 minutes to reach Aero Park and Deerfoot Athletic Park. There is also quick and easy access to Deerfoot Trail and Stoney Trail! Book your showing, and welcome home!
Location
Province AB
County Calgary
Area Cal Zone Ne
Zoning M-C1 d65
Direction SW
Rooms
Other Rooms 1
Basement None
Interior
Interior Features High Ceilings, No Animal Home, No Smoking Home, Pantry
Heating Hot Water, Natural Gas
Cooling None
Flooring Carpet, Ceramic Tile
Appliance Dishwasher, Dryer, Electric Oven, Range Hood, Refrigerator, Washer, Window Coverings
Laundry In Unit
Exterior
Parking Features Titled, Underground
Garage Description Titled, Underground
Community Features Golf, Park, Playground, Schools Nearby, Shopping Nearby
Amenities Available Park, Parking, Party Room, Playground
Roof Type Asphalt Shingle
Porch None
Exposure SW
Total Parking Spaces 1
Building
Story 4
Architectural Style Low-Rise(1-4)
Level or Stories Single Level Unit
Structure Type Brick,Vinyl Siding,Wood Frame
Others
HOA Fee Include Common Area Maintenance,Heat,Professional Management,Reserve Fund Contributions,Sewer,Snow Removal,Water
Restrictions Pet Restrictions or Board approval Required
Ownership Private
Pets Allowed Restrictions
Read Less



