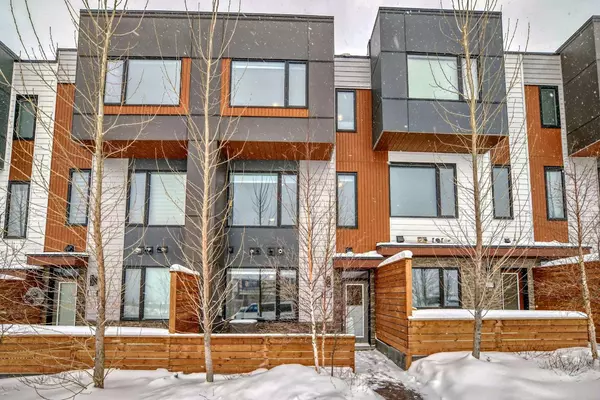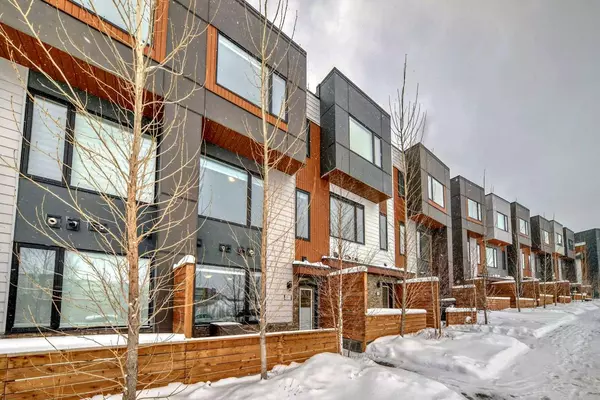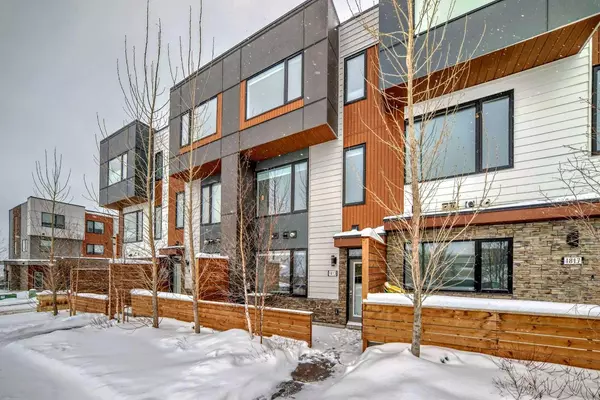For more information regarding the value of a property, please contact us for a free consultation.
1813 Na'a DR SW Calgary, AB T3H 6C4
Want to know what your home might be worth? Contact us for a FREE valuation!

Our team is ready to help you sell your home for the highest possible price ASAP
Key Details
Sold Price $617,500
Property Type Townhouse
Sub Type Row/Townhouse
Listing Status Sold
Purchase Type For Sale
Square Footage 1,757 sqft
Price per Sqft $351
Subdivision Medicine Hill
MLS® Listing ID A2117015
Sold Date 03/31/24
Style 3 Storey
Bedrooms 3
Full Baths 2
Half Baths 1
Condo Fees $275
Originating Board Calgary
Year Built 2020
Annual Tax Amount $3,226
Tax Year 2023
Property Description
Welcome to Trinity Hills, where luxury meets convenience in this immaculate 3-storey townhome boasting over 1756 ft² of developed living space. From the moment you step inside, you're greeted by a bright and open floor plan complemented by luxurious contemporary finishes, 9' ceilings, and central air conditioning. On the lower level, accessible from either the double attached garage or the front entrance, you'll find a versatile space that can easily adapt to your needs, whether it be a family room, home office, workout area, or guest space. The main level is bathed in natural light and features a stunning kitchen equipped with a large island, quartz countertops, a stainless steel appliance package, and ample counter and cupboard space. The spacious dining area flows seamlessly to the balcony, perfect for enjoying outdoor meals or grilling. On the opposite side, a generously sized living space sets the stage for relaxation and entertainment. Ascending upstairs, you'll discover a large primary bedroom boasting a spacious walk-in closet and a luxurious ensuite complete with a walk-in shower and dual vanity. This level is further complemented by two additional bedrooms, a 4-piece bath, and convenient laundry facilities. Trinity Hills offers the perfect blend of urban convenience and natural beauty, situated just 15 minutes from downtown and nestled within 160 acres of environmental reserve with numerous hiking and biking trails. Enjoy the ease of access to restaurants, shops, groceries, fitness facilities, the West Farmers Market, COP, and more, all while benefiting from seamless connectivity to major roadways for effortless daily commutes or expeditions. Don't let this incredible opportunity slip away—make this beautifully appointed townhome yours today!
Location
Province AB
County Calgary
Area Cal Zone W
Zoning DC
Direction W
Rooms
Other Rooms 1
Basement None
Interior
Interior Features Closet Organizers, Double Vanity, High Ceilings, Kitchen Island, No Animal Home, No Smoking Home, Walk-In Closet(s)
Heating Forced Air, Natural Gas
Cooling Central Air
Flooring Carpet, Laminate, Tile
Appliance Central Air Conditioner, Dishwasher, Microwave Hood Fan, Range, Refrigerator, Washer/Dryer, Window Coverings
Laundry In Unit
Exterior
Parking Features Double Garage Attached
Garage Spaces 2.0
Garage Description Double Garage Attached
Fence None
Community Features Park, Playground, Schools Nearby, Shopping Nearby, Sidewalks, Street Lights, Walking/Bike Paths
Amenities Available Playground, Visitor Parking
Roof Type Flat
Porch Balcony(s), Front Porch
Exposure W
Total Parking Spaces 2
Building
Lot Description Back Lane, Low Maintenance Landscape, Landscaped, Street Lighting
Foundation Poured Concrete
Architectural Style 3 Storey
Level or Stories Three Or More
Structure Type Concrete,Wood Frame
Others
HOA Fee Include Common Area Maintenance,Maintenance Grounds,Professional Management,Reserve Fund Contributions,Snow Removal
Restrictions Utility Right Of Way
Tax ID 83008096
Ownership Private
Pets Allowed Yes
Read Less



