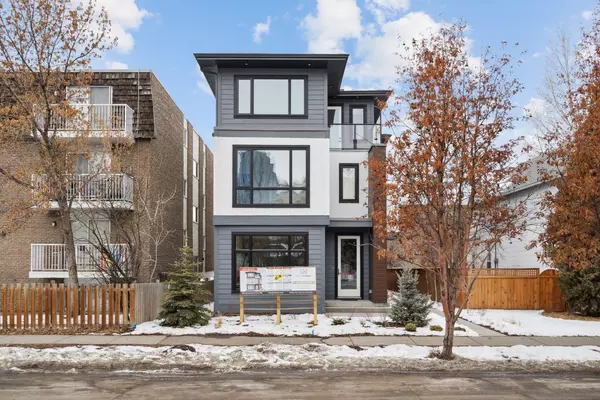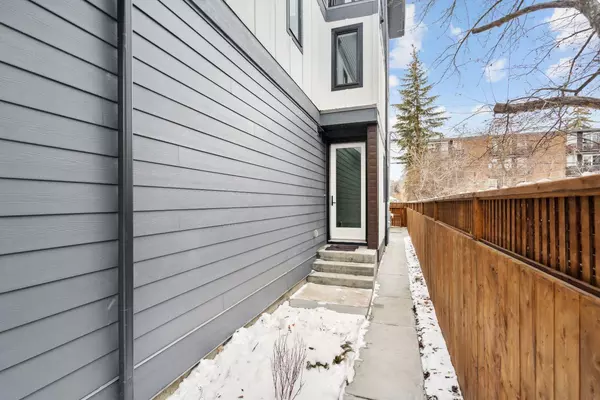For more information regarding the value of a property, please contact us for a free consultation.
742 memorial DR NW #3 Calgary, AB T2N3C7
Want to know what your home might be worth? Contact us for a FREE valuation!

Our team is ready to help you sell your home for the highest possible price ASAP
Key Details
Sold Price $825,000
Property Type Townhouse
Sub Type Row/Townhouse
Listing Status Sold
Purchase Type For Sale
Square Footage 1,716 sqft
Price per Sqft $480
Subdivision Sunnyside
MLS® Listing ID A2108295
Sold Date 03/31/24
Style 3 Storey
Bedrooms 3
Full Baths 3
Half Baths 1
Condo Fees $300
Originating Board Calgary
Year Built 2023
Tax Year 2023
Property Description
742 Memorial, an exquisite development nestled along one of Calgary's storied avenues in the charming Sunnyside community. FULLY COMPLETED, these townhomes epitomize unparalleled artistry, boasting breathtaking vistas of downtown Calgary. Stepping inside, you'll be met by beautiful hardwood floors, a sleek kitchen with top-tier Fulgor Milano appliances, and elegant wainscoting accents in the family room. Ascending the open-riser stairs with glass railings, you'll bask in the natural light from the skylight above. The second floor hosts two bedrooms, each with a private ensuite and a conveniently placed laundry area. On the topmost level, the primary room awaits, featuring an ensuite with a stunning freestanding tub and a spacious walk-in closet. Additionally, an office space with a built-in desk graces this floor. The basement is a haven for relaxation or entertainment, boasting a bar, bathroom, and family room. Each unit is thoughtfully insulated for enhanced soundproofing and heat retention, complemented by its own single-car garage with a private access door. These townhomes offer proximity to the iconic Peace Bridge, Prince's Island Park, and an array of outstanding dining options in Kensington and Eau Claire.
Location
Province AB
County Calgary
Area Cal Zone Cc
Zoning MC-G
Direction S
Rooms
Other Rooms 1
Basement Finished, Full
Interior
Interior Features High Ceilings, Kitchen Island, Separate Entrance, Walk-In Closet(s)
Heating High Efficiency, Forced Air
Cooling Central Air
Flooring Carpet, Ceramic Tile, Hardwood
Fireplaces Number 1
Fireplaces Type Electric
Appliance Built-In Oven, Built-In Refrigerator, Dishwasher, Gas Cooktop, Microwave, Range Hood
Laundry In Unit, Upper Level
Exterior
Parking Features Single Garage Detached
Garage Spaces 1.0
Garage Description Single Garage Detached
Fence Partial
Community Features Park, Playground, Schools Nearby, Shopping Nearby, Sidewalks
Amenities Available Other
Roof Type Asphalt Shingle
Porch Balcony(s)
Total Parking Spaces 1
Building
Lot Description Low Maintenance Landscape, Landscaped, Private
Foundation Poured Concrete
Architectural Style 3 Storey
Level or Stories Three Or More
Structure Type Composite Siding,Wood Frame
New Construction 1
Others
HOA Fee Include See Remarks
Restrictions None Known
Ownership Private
Pets Allowed Yes
Read Less



