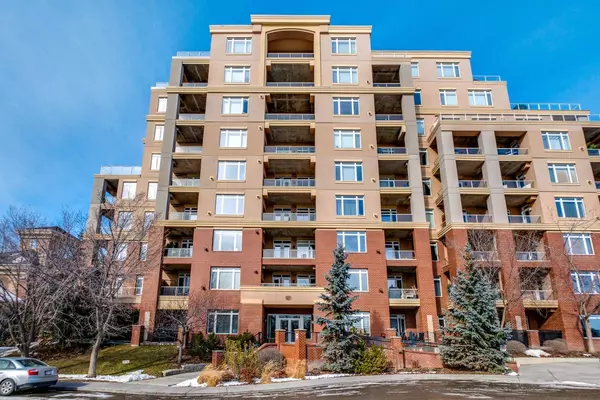For more information regarding the value of a property, please contact us for a free consultation.
24 Hemlock CRES SW #3509 Calgary, AB T3C 2Z1
Want to know what your home might be worth? Contact us for a FREE valuation!

Our team is ready to help you sell your home for the highest possible price ASAP
Key Details
Sold Price $290,000
Property Type Condo
Sub Type Apartment
Listing Status Sold
Purchase Type For Sale
Square Footage 546 sqft
Price per Sqft $531
Subdivision Spruce Cliff
MLS® Listing ID A2113626
Sold Date 04/01/24
Style High-Rise (5+)
Bedrooms 1
Full Baths 1
Condo Fees $360/mo
Originating Board Calgary
Year Built 2009
Annual Tax Amount $1,058
Tax Year 2023
Property Description
The perfect WORK & PLAY location! Only MINUTES INTO DOWNTOWN. Endless recreational opportunities at your doorstep, such as golfing, skiing, hiking and fishing. Fantastic location near Edworthy Park, the Bow River, Douglas Fir Trail, schools, restaurants, the LRT and Westbrook Mall. This cozy home has 9FT CEILINGS and bright, south-facing windows, OVERLOOKING THE GOLF COURSE. The spacious balcony is a peaceful retreat. It is sun drenched and fully enclosed, offering BEAUTIFUL AND SERENE VIEWS. The flooring was recently updated to durable vinyl plank flooring, with a high end cork underlay. The kitchen is equipped with stainless steel appliances and corian countertops with a breakfast bar. The bathroom, bedroom and walk-in closet are all sizeable. Other notable features include the in-suite laundry, titled underground parking (conveniently situated right beside the elevator) and an extra storage locker. This unit is located in the high rise building, which means less noise because of the CONCRETE CONSTRUCTION. Building amenities include a FITNESS FACILITY, CAR WASH, WORKSHOP, PARTY ROOM, BIKE STORAGE AND GUEST SUITES! The complex is quiet and PET FRIENDLY, with LOW CONDO FEES that include heat and water. This is a superb place to live! Check out the 3D TOUR and book a showing before it's too late.
Location
Province AB
County Calgary
Area Cal Zone W
Zoning DC (pre 1P2007)
Direction S
Interior
Interior Features Ceiling Fan(s), High Ceilings, No Animal Home, No Smoking Home, See Remarks, Vinyl Windows
Heating Baseboard
Cooling None
Flooring Ceramic Tile, Vinyl
Appliance Dishwasher, Electric Stove, Microwave Hood Fan, Refrigerator, See Remarks, Washer/Dryer Stacked, Window Coverings
Laundry In Unit
Exterior
Parking Features Guest, Heated Garage, Parkade, Secured, Stall, Titled, Underground, Workshop in Garage
Garage Description Guest, Heated Garage, Parkade, Secured, Stall, Titled, Underground, Workshop in Garage
Community Features Clubhouse, Fishing, Golf, Park, Playground, Schools Nearby, Shopping Nearby, Walking/Bike Paths
Amenities Available Bicycle Storage, Car Wash, Fitness Center, Golf Course, Guest Suite, Party Room, Secured Parking, Snow Removal, Storage, Trash, Visitor Parking, Workshop
Porch Balcony(s)
Exposure S
Total Parking Spaces 1
Building
Story 9
Architectural Style High-Rise (5+)
Level or Stories Single Level Unit
Structure Type Brick,Concrete,Stucco
Others
HOA Fee Include Amenities of HOA/Condo,Caretaker,Common Area Maintenance,Gas,Heat,Insurance,Interior Maintenance,Maintenance Grounds,Professional Management,Reserve Fund Contributions,Residential Manager,Sewer,Snow Removal,Trash,Water
Restrictions Pet Restrictions or Board approval Required,Pets Allowed
Ownership Private
Pets Allowed Restrictions, Cats OK, Dogs OK
Read Less



