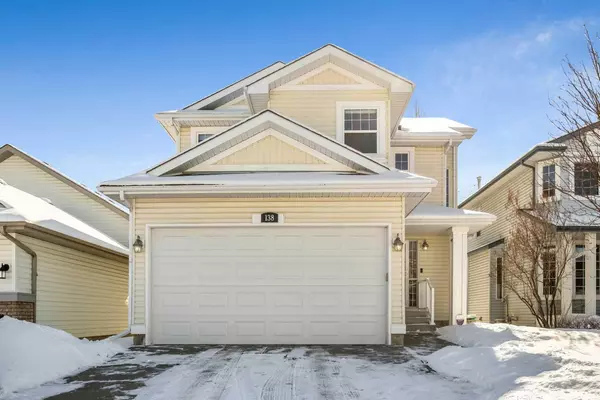For more information regarding the value of a property, please contact us for a free consultation.
138 Sierra Nevada Close SW Calgary, AB T3H 3H7
Want to know what your home might be worth? Contact us for a FREE valuation!

Our team is ready to help you sell your home for the highest possible price ASAP
Key Details
Sold Price $780,000
Property Type Single Family Home
Sub Type Detached
Listing Status Sold
Purchase Type For Sale
Square Footage 1,831 sqft
Price per Sqft $425
Subdivision Signal Hill
MLS® Listing ID A2111062
Sold Date 04/01/24
Style 2 Storey
Bedrooms 3
Full Baths 2
Half Baths 1
Originating Board Calgary
Year Built 1994
Annual Tax Amount $3,821
Tax Year 2023
Lot Size 4,356 Sqft
Acres 0.1
Property Description
Welcome Home! This 2-storey home is the perfect family home and is in a fantastic neighbourhood with lots of kids. Close to many parks, top-notch schools, and lots of shopping nearby. Easy access to Stoney Trail, Sarcee, & Glenmore Trail. Walk into the foyer and you'll be met with a bright open space and 17-foot ceilings in the living room open to above. The main floor is great for entertaining and participating in the action. Many updates throughout including kitchen, lighting, bathrooms, paint, insulated garage with gas heat installed and built-in storage. ALL POLY B has been REMOVED. Both bathrooms upstairs have been updated with bath fitter and newer toilets. The yard is fully landscaped with rock. South facing back yard to enjoy those warm summer days. The deck has a gas BBQ hook-up and a gas hook-up for a fire table. The furnace and AC were replaced in April 2021, the hot water tank was replaced in June 2020, and All Poly B was removed in 2023. Plumbing work was completed by Pete The Plumber with a transferable warranty for the buyer's peace of mind. This home is spotless, well-maintained and move-in ready!
Location
Province AB
County Calgary
Area Cal Zone W
Zoning RC1
Direction N
Rooms
Other Rooms 1
Basement Full, Unfinished
Interior
Interior Features No Smoking Home
Heating Fireplace(s), Forced Air, Natural Gas
Cooling Central Air
Flooring Carpet, Vinyl Plank
Fireplaces Number 1
Fireplaces Type Gas
Appliance Central Air Conditioner, Dishwasher, Dryer, Electric Stove, Garage Control(s), Garburator, Gas Water Heater, Microwave, Refrigerator, Washer, Window Coverings
Laundry Main Level
Exterior
Parking Features Double Garage Attached, Garage Faces Front, Heated Garage
Garage Spaces 2.0
Garage Description Double Garage Attached, Garage Faces Front, Heated Garage
Fence Partial
Community Features Playground, Schools Nearby, Shopping Nearby
Roof Type Asphalt Shingle
Porch Deck
Lot Frontage 38.0
Total Parking Spaces 4
Building
Lot Description Back Yard, Front Yard, Low Maintenance Landscape, Landscaped
Foundation Poured Concrete
Sewer Sewer
Architectural Style 2 Storey
Level or Stories Two
Structure Type Vinyl Siding
Others
Restrictions Easement Registered On Title,Utility Right Of Way
Tax ID 82838050
Ownership Private
Read Less



