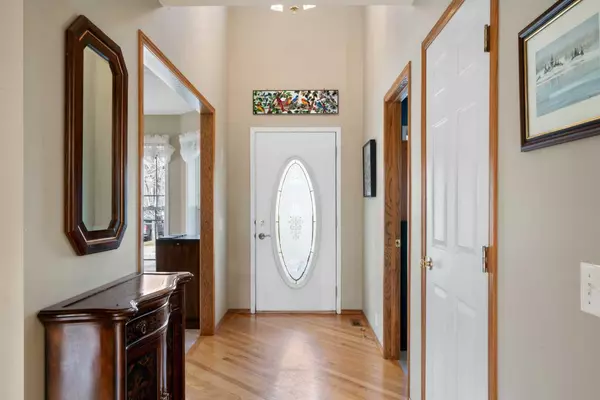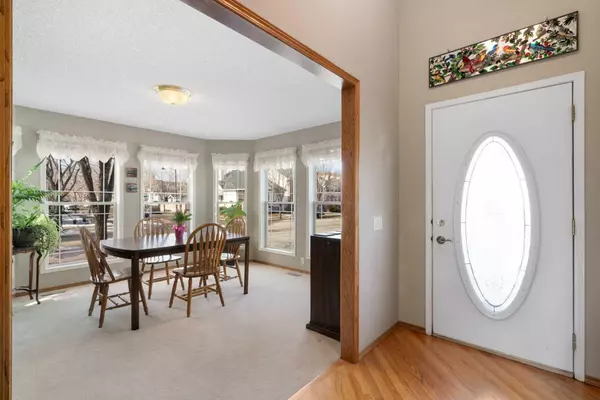For more information regarding the value of a property, please contact us for a free consultation.
73 Inverness Rise SE Calgary, AB T2Z 2X4
Want to know what your home might be worth? Contact us for a FREE valuation!

Our team is ready to help you sell your home for the highest possible price ASAP
Key Details
Sold Price $724,500
Property Type Single Family Home
Sub Type Detached
Listing Status Sold
Purchase Type For Sale
Square Footage 2,107 sqft
Price per Sqft $343
Subdivision Mckenzie Towne
MLS® Listing ID A2116208
Sold Date 04/02/24
Style 2 Storey
Bedrooms 6
Full Baths 3
Half Baths 1
HOA Fees $18/ann
HOA Y/N 1
Originating Board Calgary
Year Built 1995
Annual Tax Amount $3,637
Tax Year 2023
Lot Size 5,123 Sqft
Acres 0.12
Property Description
Welcome to 73 Inverness Rise SE, Calgary, a 6-bedroom dream home in McKenzie Towne with a plethora of desirable features to suit your every need.
On your approach to the home, you'll be drawn in by the charming front porch, ideal for savoring your morning coffee or unwinding in the evening. Step inside and be greeted by the grand foyer, setting the stage for the spaciousness that lies beyond.
The main floor of this 2107 sq ft two-story gem offers an open floor plan adorned with gleaming hardwood floors, fostering a seamless flow throughout. The two front rooms, versatile in purpose, await your imagination, whether as a dining area, office space, piano room, sitting room, or library, the choice is yours.
Continuing into the heart of the home, the kitchen steals the spotlight with its white cabinetry, corner pantry, and inviting breakfast bar. Adjacent to the kitchen, the eat-in kitchen area beckons, providing the perfect spot for casual dining or quick bites.
Relax and unwind in the inviting great room, featuring a cozy gas fireplace surrounded by built-in bookcases, creating a perfect focal point for both relaxation and entertainment. Completing the main level is a practical half bath and a conveniently located laundry area tucked away in the rear foyer.
Venture upstairs to discover four generously sized bedrooms and a well-appointed four-piece common bathroom. The expansive master suite invites you to indulge in its spacious layout and luxurious walk-in closet, complemented by a four-piece ensuite for added homeowner comfort.
Descending to the fully developed lower level, you'll find two additional bedrooms, perfect for accommodating guests or creating personalized spaces. A cozy recreation room provides an ideal retreat for movie nights or casual gatherings, while a lavish five-piece bath adds a touch of luxury to everyday living. Ample storage areas ensure clutter is kept at bay, offering practicality alongside comfort.
Outside, the delights continue with a double detached oversized garage and a sprawling back deck, perfect for outdoor entertaining or simply soaking up the sunshine. Situated on a beautiful large corner lot, this home enjoys an abundance of natural light, creating a bright and welcoming ambiance throughout.
Nestled on a tranquil street, with the added convenience of RV parking, this residence offers the perfect blend of serenity and accessibility. McKenzie Towne is lush with parks and pathways including the beautiful Inverness Gazebo Park just down the street. Make this your new home where schools are just a short walk away and all the amenities for daily life are just down the street and around the corrner! Don't miss your chance to experience the epitome of modern living in this beautiful and well-cared for family home.
Location
Province AB
County Calgary
Area Cal Zone Se
Zoning DC (pre 1P2007)
Direction NW
Rooms
Other Rooms 1
Basement Finished, Full
Interior
Interior Features Bookcases, Breakfast Bar, Built-in Features, Chandelier, Closet Organizers, No Animal Home, No Smoking Home, Open Floorplan
Heating Forced Air, Natural Gas
Cooling Central Air
Flooring Carpet, Hardwood, Laminate
Fireplaces Number 1
Fireplaces Type Family Room, Gas, Mantle
Appliance Dishwasher, Microwave, Range, Range Hood, Washer/Dryer, Window Coverings
Laundry Main Level
Exterior
Parking Features Double Garage Detached, Garage Faces Rear, Off Street, RV Access/Parking
Garage Spaces 2.0
Garage Description Double Garage Detached, Garage Faces Rear, Off Street, RV Access/Parking
Fence Fenced
Community Features Park, Playground, Schools Nearby, Shopping Nearby, Sidewalks, Street Lights, Walking/Bike Paths
Amenities Available Other
Roof Type Asphalt Shingle
Porch Deck, Front Porch
Lot Frontage 44.0
Total Parking Spaces 3
Building
Lot Description Back Lane, Back Yard, Corner Lot, Garden, Level, Street Lighting
Building Description Vinyl Siding,Wood Frame, Moveable Garden Shed
Foundation Poured Concrete
Architectural Style 2 Storey
Level or Stories Two
Structure Type Vinyl Siding,Wood Frame
Others
Restrictions Restrictive Covenant,Utility Right Of Way
Tax ID 82669035
Ownership Private
Read Less



