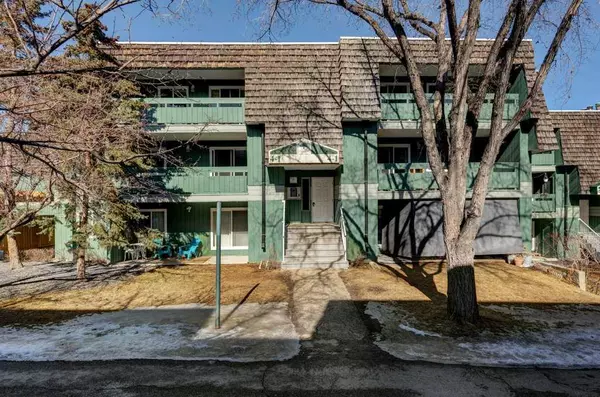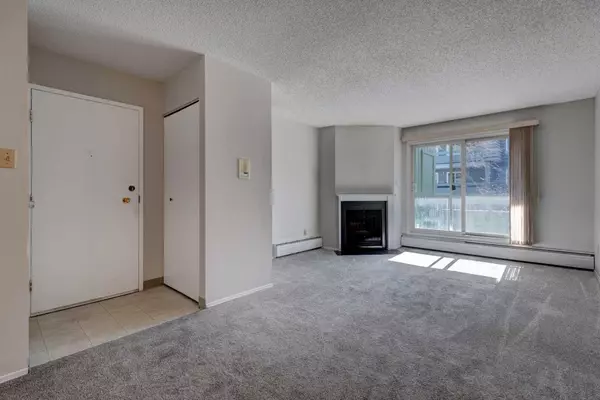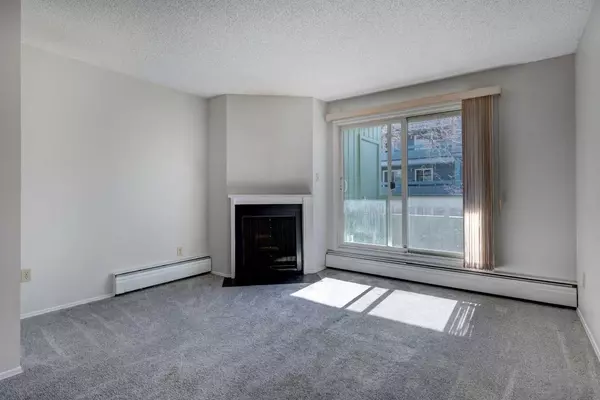For more information regarding the value of a property, please contact us for a free consultation.
315 Southampton DR SW #4201 Calgary, AB T2W 2T6
Want to know what your home might be worth? Contact us for a FREE valuation!

Our team is ready to help you sell your home for the highest possible price ASAP
Key Details
Sold Price $241,000
Property Type Condo
Sub Type Apartment
Listing Status Sold
Purchase Type For Sale
Square Footage 817 sqft
Price per Sqft $294
Subdivision Southwood
MLS® Listing ID A2115356
Sold Date 04/02/24
Style Low-Rise(1-4)
Bedrooms 2
Full Baths 1
Condo Fees $483/mo
Originating Board Calgary
Year Built 1976
Annual Tax Amount $821
Tax Year 2023
Property Description
Attention! INVESTORS or FIRST TIME HOME BUYERS! Great opportunity to own instead of renting! Quick possession available. Welcome to this 2-bedroom apartment, second floor unit, centrally located just off Elbow Drive & Anderson Road in the quiet community of Southwood. Open concept floor plan that offers storage area and closet in the front entry. The kitchen features a functional layout with ample cabinet space that flows into the dining room, creating an ideal space for entertaining guests and family. The inviting living room with wood-burning fireplace and the large south facing covered balcony with an additional storage room is perfect for indoor and outdoor enjoyment. The master bedroom boasts a substantial walk-in closet, and a window that brings in natural light. Additionally, there is a second bedroom that provides versatility, whether it be for guests, a home office, or hobby space. A well-appointed 4-piece full bathroom completes this level. This beautiful unit also includes an outdoor powered parking stall in addition to abundant visitor parking. The complex offers a wide range of amenities, including a tennis court, basketball court, indoor gym, Racquet court and playground. Close to shopping mall (South Centre), Schools, Parks, a walking distance to bus routes and LRT Station. Excellent Value! Must See!
Location
Province AB
County Calgary
Area Cal Zone S
Zoning M-C1 d75
Direction S
Interior
Interior Features Walk-In Closet(s)
Heating Baseboard, Hot Water
Cooling None
Flooring Carpet, Linoleum
Fireplaces Number 1
Fireplaces Type Living Room, Mantle, Wood Burning
Appliance Dishwasher, Electric Stove, Refrigerator, Window Coverings
Laundry Common Area, Laundry Room
Exterior
Parking Features Assigned, Plug-In, Stall
Garage Description Assigned, Plug-In, Stall
Community Features Clubhouse, Park, Playground, Schools Nearby, Shopping Nearby, Tennis Court(s)
Amenities Available Clubhouse, Coin Laundry, Fitness Center, Playground, Racquet Courts, Recreation Facilities, Recreation Room, Visitor Parking
Porch Balcony(s)
Exposure S
Total Parking Spaces 1
Building
Story 3
Architectural Style Low-Rise(1-4)
Level or Stories Single Level Unit
Structure Type Wood Frame,Wood Siding
Others
HOA Fee Include Common Area Maintenance,Heat,Insurance,Reserve Fund Contributions,Sewer,Snow Removal,Trash,Water
Restrictions Pet Restrictions or Board approval Required
Tax ID 83001840
Ownership Private
Pets Allowed Restrictions, Cats OK
Read Less



