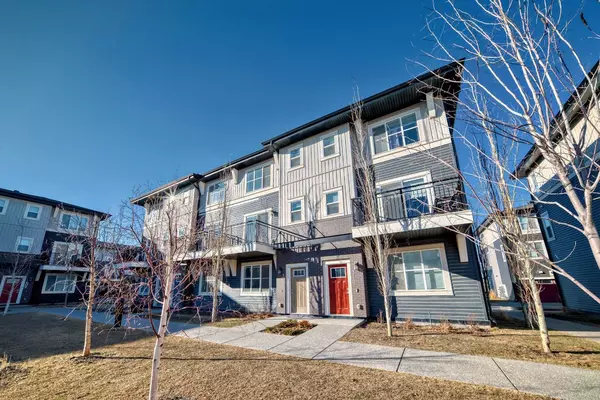For more information regarding the value of a property, please contact us for a free consultation.
72 Cornerstone MNR NE #318 Calgary, AB T3N 1S4
Want to know what your home might be worth? Contact us for a FREE valuation!

Our team is ready to help you sell your home for the highest possible price ASAP
Key Details
Sold Price $478,000
Property Type Townhouse
Sub Type Row/Townhouse
Listing Status Sold
Purchase Type For Sale
Square Footage 1,598 sqft
Price per Sqft $299
Subdivision Cornerstone
MLS® Listing ID A2116577
Sold Date 04/02/24
Style 3 Storey
Bedrooms 4
Full Baths 2
Half Baths 1
Condo Fees $233
Originating Board Calgary
Year Built 2019
Annual Tax Amount $2,491
Tax Year 2023
Lot Size 632 Sqft
Acres 0.01
Property Description
Introducing this attractively priced and meticulously maintained three-story residence nestled within YORKE TOWNHOMES at the heart of Cornerstone! Originating with its inaugural owners in 2019, free from smoke and pets, gleams in pristine condition. The ground floor features a versatile DEN/4th BEDROOM, supplemented by storage beneath the staircase and a double (side by side) attached and insulated garage. Ascending to the second level, revel in the contemporary color schemes and coveted open-concept layout, where high-quality laminate wide-plank flooring spans from the Living Room to the chic Kitchen and designated Dining area. Embellished with exquisite quartz countertops, ceiling-height cabinetry, stainless steel appliances, and a capacious central island, this abode exudes sophistication. Additionally, the second level boasts 9-foot ceilings, a powder room/2-piece bathroom, and a commodious balcony with a BBQ gas line, overlooking the picturesque interior courtyard replete with flowering trees, verdant spaces, walking trails, and a gazebo. Ascend to the third level, where a sizable PRIMARY BEDROOM awaits, complete with a 4-piece ENSUITE BATHROOM and WALK-IN CLOSET, alongside two supplementary bedrooms, a 4-piece bathroom, and the convenient upstairs LAUNDRY AREA. Bathrooms are appointed with quartz countertops and high-gloss ceramic tile flooring. Offering effortless access to an array of amenities, public transit, Stoney Trail, and Deerfoot Trail, this residence is conveniently situated near the airport and CrossIron Mall. Embrace the opportunity to claim this remarkable property as your own – schedule a viewing today to truly admire its splendor!
Location
Province AB
County Calgary
Area Cal Zone Ne
Zoning M-1
Direction N
Rooms
Other Rooms 1
Basement None
Interior
Interior Features Kitchen Island, No Animal Home, No Smoking Home, Open Floorplan, See Remarks, Vinyl Windows
Heating Forced Air
Cooling None
Flooring Carpet, Vinyl Plank
Appliance Dishwasher, Dryer, Electric Stove, Microwave Hood Fan, Refrigerator, Washer
Laundry Upper Level
Exterior
Parking Features Double Garage Attached
Garage Spaces 2.0
Garage Description Double Garage Attached
Fence None
Community Features Park, Playground, Schools Nearby, Shopping Nearby, Sidewalks, Street Lights
Amenities Available Park, Playground, Visitor Parking
Roof Type Asphalt Shingle
Porch See Remarks
Lot Frontage 19.0
Total Parking Spaces 2
Building
Lot Description Landscaped, Level, See Remarks
Foundation Poured Concrete, Wood
Architectural Style 3 Storey
Level or Stories Three Or More
Structure Type Vinyl Siding,Wood Frame
Others
HOA Fee Include Common Area Maintenance,Professional Management,Reserve Fund Contributions,See Remarks,Snow Removal
Restrictions Board Approval,See Remarks
Tax ID 82735359
Ownership Private
Pets Allowed Restrictions
Read Less
GET MORE INFORMATION




