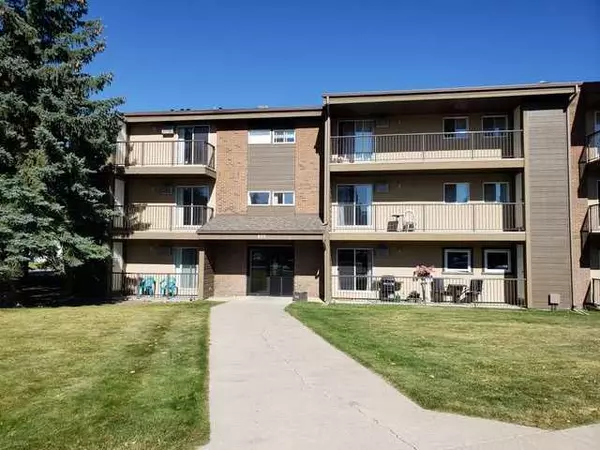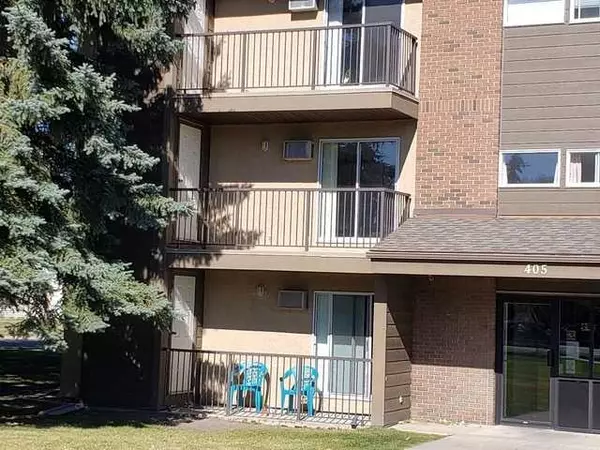For more information regarding the value of a property, please contact us for a free consultation.
405 Columbia BLVD W #201 Lethbridge, AB T1K 5R8
Want to know what your home might be worth? Contact us for a FREE valuation!

Our team is ready to help you sell your home for the highest possible price ASAP
Key Details
Sold Price $169,900
Property Type Condo
Sub Type Apartment
Listing Status Sold
Purchase Type For Sale
Square Footage 864 sqft
Price per Sqft $196
Subdivision Varsity Village
MLS® Listing ID A2116265
Sold Date 04/02/24
Style Apartment
Bedrooms 3
Full Baths 1
Condo Fees $320/mo
Originating Board Lethbridge and District
Year Built 1983
Annual Tax Amount $1,513
Tax Year 2023
Lot Dimensions 0.00X0.00
Property Description
IN-SUITE LAUNDRY, rare 3 bedroom (smallest room doesn't have a closet) apartment that's been completely remodeled. Welcome to Westridge Manor, walking distance to U of L, on site Resident Manager (Darlene has managed these buildings for more than 30 years), this suite has been fully renovated and is spectacular! Westridge Manor is professionally managed and has an "engaged" board of Directors, a Director will make themselves available for any questions you may have, the financials of this are VERY strong, compare, features, location, amenities, condition & the reasonable condo fees, which include just about everything except power. It's important to note, when buying a condo, you are not only buying the apartment, you are buying INTO the community. Doing your "due diligence" on the "health" of the association is of paramount concern. Quality building, management means invest with confidence. A member of the Board of Directors is available to answer any question you may have.
Location
Province AB
County Lethbridge
Zoning R-75
Direction S
Interior
Interior Features No Animal Home, No Smoking Home, See Remarks
Heating Boiler, Natural Gas
Cooling Window Unit(s)
Flooring Vinyl
Appliance Dishwasher, Microwave Hood Fan, Refrigerator, Stove(s), Washer/Dryer
Laundry In Unit
Exterior
Parking Features Plug-In, Stall
Garage Description Plug-In, Stall
Community Features Park, Playground, Schools Nearby, Shopping Nearby
Utilities Available Cable Available
Amenities Available Storage, Visitor Parking
Roof Type Asphalt
Porch Deck
Exposure S
Total Parking Spaces 1
Building
Lot Description Landscaped, Standard Shaped Lot
Story 3
Foundation Slab
Sewer Sewer
Water Public
Architectural Style Apartment
Level or Stories Single Level Unit
Structure Type Composite Siding,Stucco,Veneer
Others
HOA Fee Include Common Area Maintenance,Heat,Insurance,Parking,Professional Management,Reserve Fund Contributions,Residential Manager,Sewer,Snow Removal,Trash,Water
Restrictions Pet Restrictions or Board approval Required
Tax ID 83367859
Ownership Other
Pets Allowed Restrictions
Read Less



