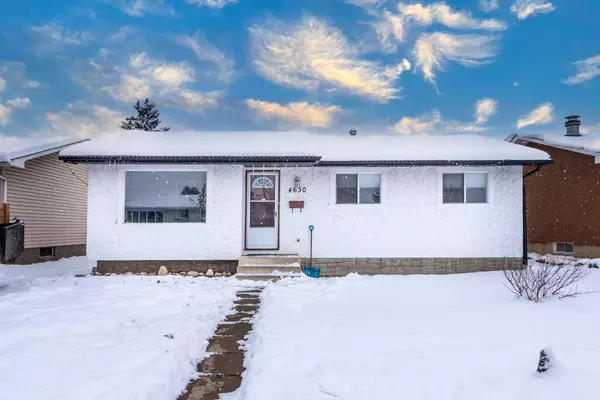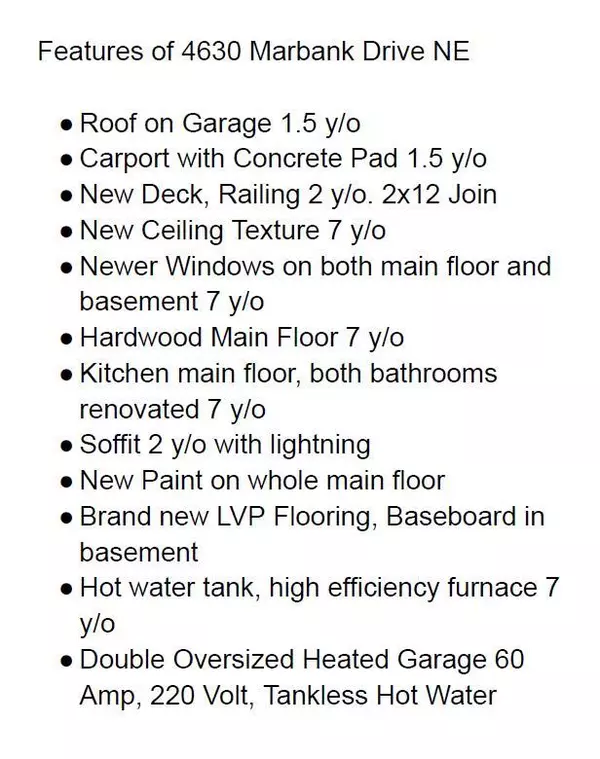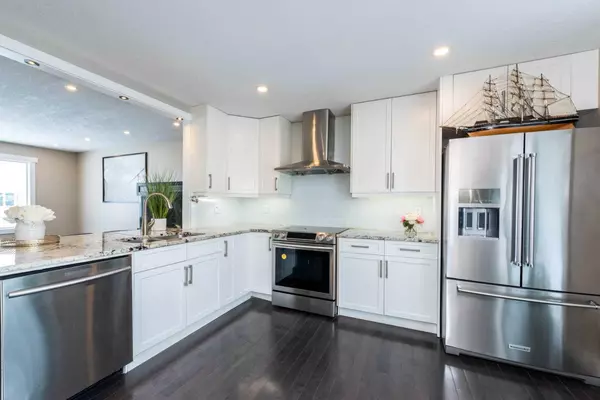For more information regarding the value of a property, please contact us for a free consultation.
4630 Marbank DR NE Calgary, AB T2A 3J5
Want to know what your home might be worth? Contact us for a FREE valuation!

Our team is ready to help you sell your home for the highest possible price ASAP
Key Details
Sold Price $610,100
Property Type Single Family Home
Sub Type Detached
Listing Status Sold
Purchase Type For Sale
Square Footage 1,051 sqft
Price per Sqft $580
Subdivision Marlborough
MLS® Listing ID A2117179
Sold Date 04/02/24
Style Bungalow
Bedrooms 5
Full Baths 2
Originating Board Calgary
Year Built 1972
Annual Tax Amount $2,796
Tax Year 2023
Lot Size 5,500 Sqft
Acres 0.13
Property Description
Dear Prospective Buyers/Hard-working agents, please check the second picture to see all UPGRADES/FEATURES OF THIS HOME. Welcome to this spacious family home with 5 bedrooms and 2 bathrooms, full finished basement illegal suite with a separate kitchen and entrance. The main floor has ample natural light with large windows. On entering the house there is the living room connected with the kitchen seamlessly, creating a lot of spaces for family sharing time. On the main floor there are three bedroom with one 3pc bathroom, and down in the basement there are one master bedroom and another big bedroom, with 4pc bathroom, kitchen. The house features an oversized heated double garage and a professionally built big size carport backyard, allows for at least 2 vehicles to be parked, plus available street parking in front. It is very easy to get around from this house: walking distance to schools, parks and playground, bus and C-train, a couple of minutes drive to Peter Lougheed Hospital, Marlborough Mall, Walmart, Home Depot and a variety of restaurants/cafe in the area. Hurry and book a showing, this home is predicted not lasting long in the market.
Location
Province AB
County Calgary
Area Cal Zone Ne
Zoning R-C1
Direction SW
Rooms
Basement Separate/Exterior Entry, Finished, Full, Suite
Interior
Interior Features Kitchen Island
Heating Forced Air
Cooling None
Flooring Hardwood, Tile, Vinyl Plank
Appliance Dishwasher, Range Hood, Refrigerator, Stove(s), Washer/Dryer
Laundry In Basement
Exterior
Parking Features 220 Volt Wiring, Alley Access, Carport, Double Garage Detached, Garage Door Opener, Heated Garage, Insulated, Oversized
Garage Spaces 2.0
Carport Spaces 2
Garage Description 220 Volt Wiring, Alley Access, Carport, Double Garage Detached, Garage Door Opener, Heated Garage, Insulated, Oversized
Fence Fenced
Community Features Park, Playground, Schools Nearby, Sidewalks
Roof Type Asphalt Shingle
Porch None
Lot Frontage 50.0
Total Parking Spaces 4
Building
Lot Description Back Lane
Foundation Poured Concrete
Architectural Style Bungalow
Level or Stories One
Structure Type Stucco,Wood Frame
Others
Restrictions None Known
Tax ID 82983479
Ownership Private
Read Less



