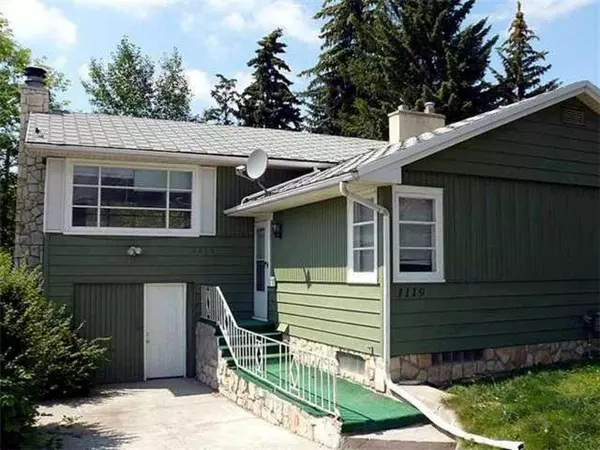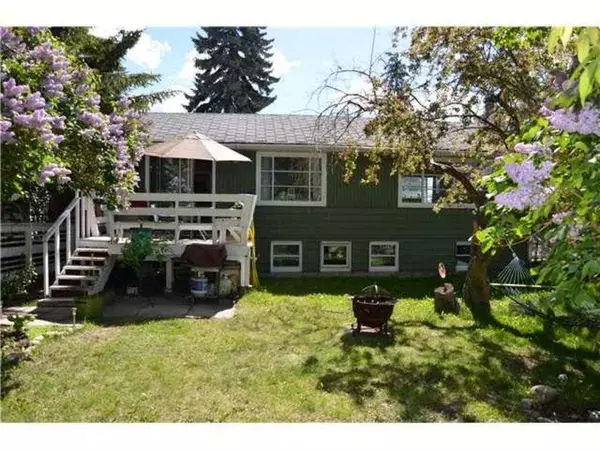For more information regarding the value of a property, please contact us for a free consultation.
1119 14 ST NW Calgary, AB T2N 2A5
Want to know what your home might be worth? Contact us for a FREE valuation!

Our team is ready to help you sell your home for the highest possible price ASAP
Key Details
Sold Price $648,000
Property Type Single Family Home
Sub Type Detached
Listing Status Sold
Purchase Type For Sale
Square Footage 1,223 sqft
Price per Sqft $529
Subdivision Hounsfield Heights/Briar Hill
MLS® Listing ID A2115445
Sold Date 04/02/24
Style 4 Level Split
Bedrooms 3
Full Baths 2
Originating Board Calgary
Year Built 1953
Annual Tax Amount $3,368
Tax Year 2023
Lot Size 5,489 Sqft
Acres 0.13
Property Description
Investment Opportunity! Embrace the opportunity to transform this 50 feet by 110 feet RC lot, situated in a community boasting breathtaking city views. While the house requires renovation to become livable, many windows and the furnace have been recently upgraded to new ones. With your creative vision, you can craft your dream home in this prime location. Conveniently located within walking distance of one of Southern Alberta's most esteemed colleges, a nearby shopping center, and just minutes from downtown, this property presents an ideal investment prospect. Imagine the possibilities and make your dream home a reality in this coveted neighborhood. Call today to book your private viewing.
Location
Province AB
County Calgary
Area Cal Zone Cc
Zoning R-C1
Direction E
Rooms
Basement Full, Partially Finished
Interior
Interior Features Bathroom Rough-in, No Animal Home, No Smoking Home
Heating Forced Air
Cooling None
Flooring Laminate
Appliance None
Laundry In Basement
Exterior
Parking Features Single Garage Attached
Garage Spaces 1.0
Garage Description Single Garage Attached
Fence Fenced
Community Features Schools Nearby, Shopping Nearby
Roof Type Asphalt Shingle
Porch None
Lot Frontage 50.0
Total Parking Spaces 3
Building
Lot Description Rectangular Lot, Sloped, Views
Foundation Combination
Architectural Style 4 Level Split
Level or Stories 4 Level Split
Structure Type Concrete,Vinyl Siding,Wood Frame
Others
Restrictions None Known
Tax ID 82759409
Ownership Private
Read Less



