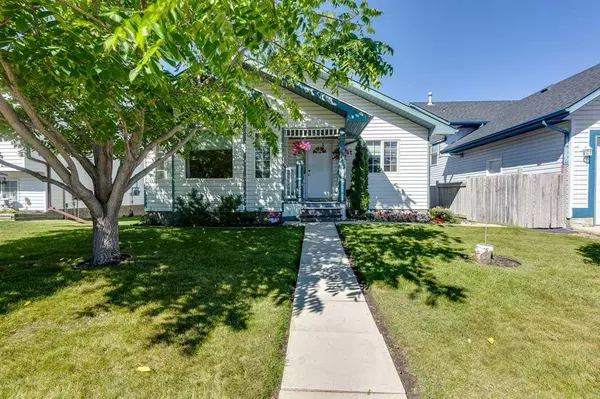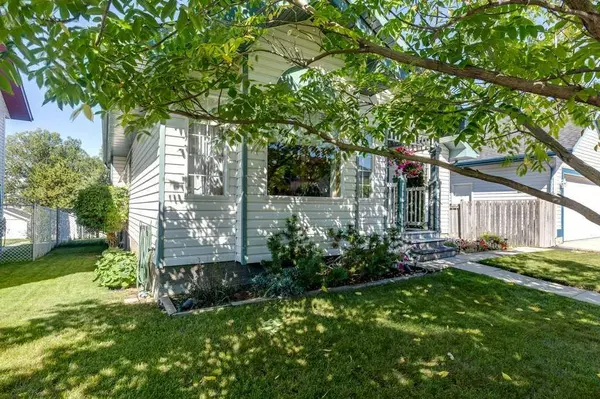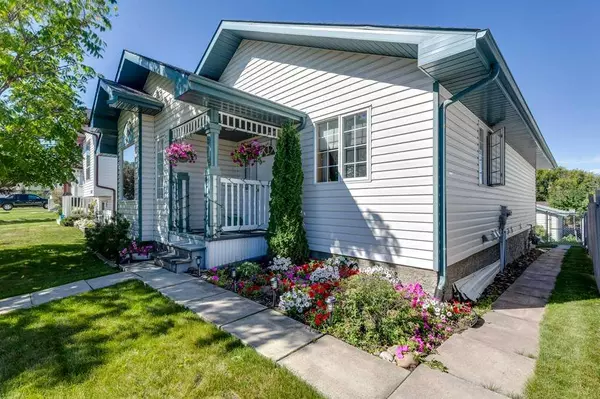For more information regarding the value of a property, please contact us for a free consultation.
5228 41 Street Crescent Innisfail, AB T4G 1W5
Want to know what your home might be worth? Contact us for a FREE valuation!

Our team is ready to help you sell your home for the highest possible price ASAP
Key Details
Sold Price $384,000
Property Type Single Family Home
Sub Type Detached
Listing Status Sold
Purchase Type For Sale
Square Footage 1,175 sqft
Price per Sqft $326
MLS® Listing ID A2114216
Sold Date 04/03/24
Style Bungalow
Bedrooms 2
Full Baths 2
Half Baths 1
Originating Board Calgary
Year Built 1997
Annual Tax Amount $2,507
Tax Year 2023
Lot Size 5,250 Sqft
Acres 0.12
Property Description
Here's your opportunity to live in an immaculate well maintained 1175 sq ft. bungalow with recent major upgrades in a great location close to schools, recreation, & shopping!! Situated in a quiet low traffic crescent that makes for simple quiet living & easy access. This home boasts a main floor with large foyer, vaulted ceilings, main floor laundry, bamboo flooring, nice sized primary bedroom with 2pc ensuite, & a flex office-bedroom also on the main. Lots of natural light fills the open kitchen-dine with island and access to the back 2 tiered deck. Gorgeous mature tiered back yard with rock retaining wall flower beds and poured sidewalks. An outside entrance to the basement makes a nice private back entry for occupant of the downstairs bedroom. The basement also features a large family room, 4 pc bathroom, and massive utility-laundry-storage room. 20x24 insulated and drywalled double garage with handy work benches & a 12x8 garden shed for all your yard tools, furniture, and toys. Over $30,000 of value in 2023-2024 upgrades include all new shingles, attic insulation & attic/insulation seal, all new vinyl siding on the house (just completed), and new vinyl windows on the south side of the home. This property is not to be missed as part of your Innisfail home search!!
Location
Province AB
County Red Deer County
Zoning R1
Direction E
Rooms
Other Rooms 1
Basement Finished, Full
Interior
Interior Features Ceiling Fan(s), Central Vacuum, Kitchen Island, Storage, Vaulted Ceiling(s)
Heating Forced Air, Natural Gas
Cooling None
Flooring Laminate, Other, Vinyl
Appliance Dishwasher, Dryer, Microwave, Refrigerator, Stove(s), Washer
Laundry In Basement, Main Level
Exterior
Parking Features Double Garage Detached
Garage Spaces 2.0
Garage Description Double Garage Detached
Fence Fenced
Community Features Park, Playground, Pool, Schools Nearby, Shopping Nearby, Sidewalks, Street Lights
Roof Type Asphalt Shingle
Porch Deck
Lot Frontage 42.0
Total Parking Spaces 4
Building
Lot Description Back Yard, Landscaped
Foundation Poured Concrete
Architectural Style Bungalow
Level or Stories One
Structure Type Wood Frame
Others
Restrictions None Known
Tax ID 85460026
Ownership Private
Read Less



