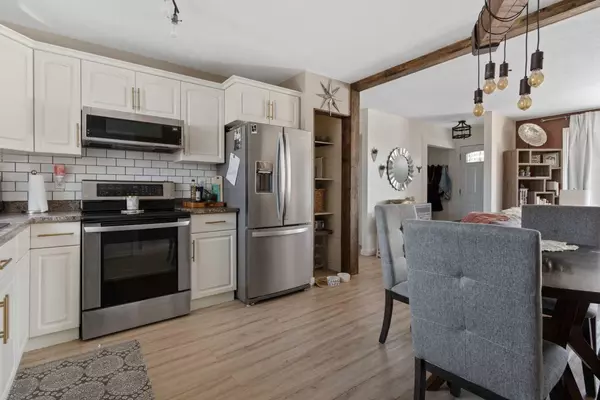For more information regarding the value of a property, please contact us for a free consultation.
5210 51 ST Camrose, AB T4V 1S8
Want to know what your home might be worth? Contact us for a FREE valuation!

Our team is ready to help you sell your home for the highest possible price ASAP
Key Details
Sold Price $340,000
Property Type Single Family Home
Sub Type Detached
Listing Status Sold
Purchase Type For Sale
Square Footage 1,040 sqft
Price per Sqft $326
Subdivision Sparling
MLS® Listing ID A2115176
Sold Date 04/03/24
Style Bungalow
Bedrooms 5
Full Baths 2
Half Baths 1
Originating Board Central Alberta
Year Built 1987
Annual Tax Amount $3,000
Tax Year 2023
Lot Size 5,900 Sqft
Acres 0.14
Property Description
Welcome home! This exqusite 1040 square foot home is nestled between two elementary schools in the Sparling area of Camrose. With many updates throughout, you'll love the vibrancy and space of this bungalow. As you walk in, you'll find an open kitchen and dining area with update flooring and bright vinyl windows. On the main floor there are three bedrooms including the spacious primary with two piece ensuite. Completing the main floor is a four piece bath. The basement is currently set up with a kitchen, bathroom, large living room and two generously sized bedrooms. In the back yard you'll discover a large patio perfect for entertaining, a spacious storage shed and a heated double detached garage! Located only a few blocks from historic downtown Camrose, a short walk to Tabb Lanes and right between St. Pats and Sparling School, this home really does check all the boxes!
Location
Province AB
County Camrose
Zoning R2
Direction E
Rooms
Other Rooms 1
Basement Finished, Full
Interior
Interior Features Open Floorplan, Separate Entrance, Vinyl Windows
Heating Forced Air, Natural Gas
Cooling Full
Flooring Carpet, Vinyl
Appliance Dishwasher, Microwave, Refrigerator, Stove(s), Washer/Dryer, Window Coverings
Laundry In Basement
Exterior
Parking Features Alley Access, Double Garage Detached, Garage Door Opener, Heated Garage
Garage Spaces 2.0
Garage Description Alley Access, Double Garage Detached, Garage Door Opener, Heated Garage
Fence Fenced
Community Features Golf, Park, Playground, Schools Nearby, Sidewalks, Street Lights
Roof Type Asphalt Shingle
Porch Patio
Lot Frontage 50.0
Total Parking Spaces 3
Building
Lot Description Back Lane, Back Yard, City Lot, Street Lighting, Rectangular Lot
Foundation Poured Concrete
Architectural Style Bungalow
Level or Stories One
Structure Type Concrete,Vinyl Siding,Wood Frame
Others
Restrictions None Known
Tax ID 83623240
Ownership Private
Read Less



