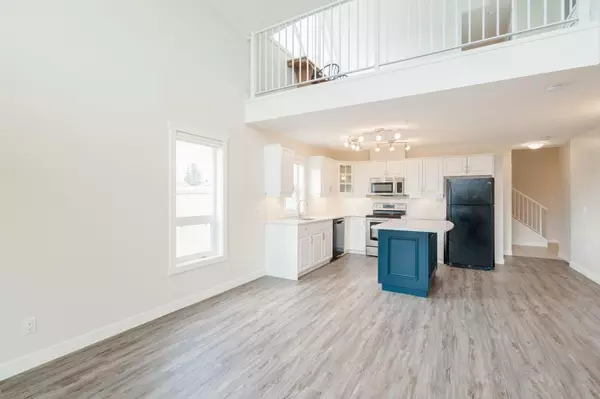For more information regarding the value of a property, please contact us for a free consultation.
818 10 ST NW #405 Calgary, AB T2N 1W4
Want to know what your home might be worth? Contact us for a FREE valuation!

Our team is ready to help you sell your home for the highest possible price ASAP
Key Details
Sold Price $500,000
Property Type Condo
Sub Type Apartment
Listing Status Sold
Purchase Type For Sale
Square Footage 1,133 sqft
Price per Sqft $441
Subdivision Sunnyside
MLS® Listing ID A2115857
Sold Date 04/03/24
Style Multi Level Unit
Bedrooms 2
Full Baths 2
Condo Fees $817/mo
Originating Board Calgary
Year Built 2002
Annual Tax Amount $2,211
Tax Year 2023
Property Description
Welcome to this spacious top floor 2 bed/2 bath multi level condo in Riley Park Estates! The functional floor plan totals 1,133 square feet over two levels and the pride of ownership is evident. Recent updates in 2021 include new quartz counters (kitchen and wet bar area), imported tile backsplash, refreshed cabinetry in the kitchen and wet bar, and vinyl flooring throughout. You'll be immediately impressed with the soaring ceilings in the main living space with a large bay window (which has the potential to be a seating area/reading nook). The views are highlighted by being on the SE corner of the building. To the East you have bluff views from the primary bedroom, living room and balcony and sunny south city views from the living space, kitchen and loft space. The main living space has a corner gas fireplace and access to the patio which has a gas hookup for your bbq. The kitchen is well equipped with plenty of counter and cupboard space and a moveable island. The large primary bedroom is adorned with a beautiful wallpapered feature wall, a walk through closet and a 4 piece ensuite. In the secondary bedroom you'll notice a built in desk area and murphy bed, ideal for an office or guest space. This bedroom is conveniently situated near the 3 piece bathroom. The upper level loft space has a wet bar and built in cabinetry to maximize storage, excellent for additional entertaining space. The loft space overlooks the main living area and would make a perfect office or lounging area. Enjoy the incredible city views from the bar seating looking out of the second large window in the unit. Also included are in-suite laundry, additional storage in the loft and under the stairs, titled parking and a storage locker in the parking space for all your seasonal gear. The building is pet friendly! Riley Park Estates is ideally located directly across from Riley park and 5 min walk to the Sunnyside c-train station and Safeway, 10 minute walk to SAIT. All the amenities at your fingertips including some of Kensington's best shops, cafes, restaurants, grocery and fitness. Don't miss your opportunity to own this unique property in a stellar location!
Location
Province AB
County Calgary
Area Cal Zone Cc
Zoning M-C2
Direction W
Rooms
Other Rooms 1
Interior
Interior Features Ceiling Fan(s), Closet Organizers, High Ceilings, Kitchen Island, No Smoking Home, Stone Counters, Vaulted Ceiling(s), Wet Bar
Heating In Floor
Cooling None
Flooring Ceramic Tile, Laminate
Fireplaces Number 1
Fireplaces Type Gas
Appliance Bar Fridge, Dishwasher, Microwave Hood Fan, Oven, Refrigerator, Stove(s), Washer/Dryer Stacked, Window Coverings
Laundry In Unit
Exterior
Parking Features Parkade, Underground
Garage Description Parkade, Underground
Community Features Park, Playground, Pool, Shopping Nearby, Tennis Court(s), Walking/Bike Paths
Amenities Available Visitor Parking
Roof Type Asphalt Shingle
Porch Balcony(s)
Exposure E,S
Total Parking Spaces 1
Building
Story 4
Architectural Style Multi Level Unit
Level or Stories Multi Level Unit
Structure Type Shingle Siding,Stone,Vinyl Siding,Wood Frame
Others
HOA Fee Include Common Area Maintenance,Gas,Heat,Insurance,Professional Management,Reserve Fund Contributions,Sewer,Snow Removal,Trash,Water
Restrictions Board Approval,Pets Allowed
Tax ID 82821027
Ownership Private
Pets Allowed Yes
Read Less



