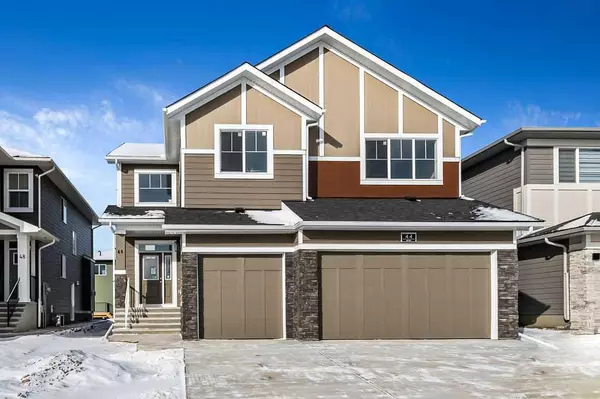For more information regarding the value of a property, please contact us for a free consultation.
201 South Shore VW Chestermere, AB T1X 0B4
Want to know what your home might be worth? Contact us for a FREE valuation!

Our team is ready to help you sell your home for the highest possible price ASAP
Key Details
Sold Price $940,000
Property Type Single Family Home
Sub Type Detached
Listing Status Sold
Purchase Type For Sale
Square Footage 2,690 sqft
Price per Sqft $349
Subdivision South Shores
MLS® Listing ID A2111135
Sold Date 04/03/24
Style 2 Storey
Bedrooms 4
Full Baths 4
Originating Board Calgary
Year Built 2024
Lot Size 5,177 Sqft
Acres 0.12
Property Description
Enjoy LAKE LIVING in the beautiful new community of South Shores, nestled on the banks of Chestermere Lake! Sunview Custom Homes is presenting the 'Cove' a 2690 square foot 4 bedroom/4 bathroom home in this master planned, family-friendly community. READY TO MOVE IN BEFORE SUMMER and with all the bells and whistles, this family home features a SPICE KITCHEN and a SOUTH FACING YARD. The moment your guests pull up to your new home, they will be impressed with the TRIPLE CAR GARAGE and luxury feel of the Hardie board exterior. You will appreciate the quiet suburban street - a safe place for your small family members to play. Out your back door, you will find a nice size yard and a deck with a gas line for your bbq. Inside you'll immediately notice the grand entrance open to above and expansive 9 foot ceilings - adding to the spaciousness of the home. The open floor plan features a modern main kitchen with impressive quartz countertops, KitchenAid appliances, and full-height cabinetry. Also included is a spice kitchen complete with its own sink and range. On the MAIN FLOOR YOU WILL FIND AN OFFICE AND FULL BATHROOM - perfect for your work-from-home needs. Upstairs you'll find 4 bedrooms and 3 bathrooms, including a Jack and Jill for two of the kids rooms. The primary ensuite will be sure to impress with a luxurious bathroom and a custom closet. Completing the upper floor is a bonus room and a laundry room with a sink. The location of South Shores is very convenient as you'll have access to all of the amenities of East Hills shopping area, plus easy access into the heart of Chestermere and Calgary. As the boundaries of the two cities continue to expand, it is a no-brainer to secure a new-build home while values are affordable, keeping your investment secure as prices continue to rise. Don't wait or you'll wish you did it sooner! Call your favourite realtor with questions regarding the property, available lots, and access to a Show Home. **Pictures are of a different property, same floor plan**
Location
Province AB
County Chestermere
Zoning RC-1
Direction NW
Rooms
Other Rooms 1
Basement Full, Unfinished
Interior
Interior Features Kitchen Island, Open Floorplan, Pantry, Quartz Counters, Walk-In Closet(s)
Heating Central
Cooling None
Flooring Carpet, Ceramic Tile, Vinyl Plank
Fireplaces Number 1
Fireplaces Type Electric, Living Room
Appliance Dishwasher, Electric Cooktop, Microwave, Range, Range Hood, Refrigerator
Laundry Sink, Upper Level
Exterior
Parking Features Garage Faces Front, Triple Garage Attached
Garage Spaces 3.0
Garage Description Garage Faces Front, Triple Garage Attached
Fence None
Community Features Lake, Park, Playground, Schools Nearby, Shopping Nearby
Roof Type Asphalt Shingle
Porch Deck
Lot Frontage 45.11
Exposure NW
Total Parking Spaces 6
Building
Lot Description Back Yard, Level, Rectangular Lot
Foundation Poured Concrete
Architectural Style 2 Storey
Level or Stories Two
Structure Type Cement Fiber Board,Wood Frame
New Construction 1
Others
Restrictions None Known
Ownership Private
Read Less
GET MORE INFORMATION




