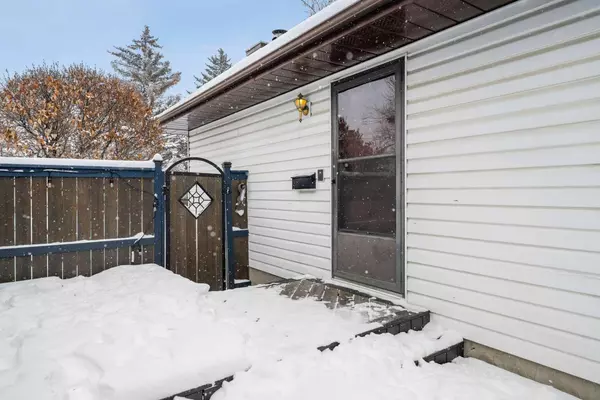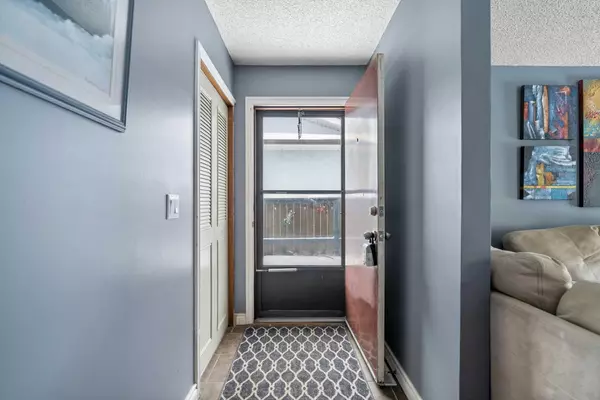For more information regarding the value of a property, please contact us for a free consultation.
51 Templeridge WAY NE Calgary, AB T1Y 4C9
Want to know what your home might be worth? Contact us for a FREE valuation!

Our team is ready to help you sell your home for the highest possible price ASAP
Key Details
Sold Price $544,000
Property Type Single Family Home
Sub Type Detached
Listing Status Sold
Purchase Type For Sale
Square Footage 1,133 sqft
Price per Sqft $480
Subdivision Temple
MLS® Listing ID A2116869
Sold Date 04/03/24
Style Bungalow
Bedrooms 4
Full Baths 3
Originating Board Calgary
Year Built 1979
Annual Tax Amount $2,733
Tax Year 2023
Lot Size 4,499 Sqft
Acres 0.1
Property Description
Updated, fully finished bungalow on a quiet street that is walking distance to transit, shopping, schools, and parks! Separate side entrance to the basement. Many updates over the years. Updated bathrooms, newer kitchen appliances, paint, roof, and flooring. 2 large bedrooms (was originally 3) plus a full bath up. Primary suite comes complete with a spacious walk-in closet and a 3-piece ensuite bath. Fantastic family room features a cozy wood burning fireplace. Adjacent formal dining room is open to the eat-in-kitchen. The lower level contains a large open rec room with built-in-cabinets, 2 large bedrooms and another full bathroom. Fully fenced sunny yard with mature landscaping, 2 raised planters, back patio and recently added deck. Oversized double detached garage with paved back lane access. Added bonus-home has 2 furnaces with separate controls up and down. The total package home!
Location
Province AB
County Calgary
Area Cal Zone Ne
Zoning R-C1
Direction N
Rooms
Other Rooms 1
Basement Finished, Full
Interior
Interior Features Closet Organizers, Separate Entrance, Storage, Walk-In Closet(s)
Heating Forced Air, Natural Gas
Cooling None
Flooring Carpet, Laminate, Tile
Fireplaces Number 1
Fireplaces Type Gas
Appliance Dishwasher, Dryer, Electric Stove, Freezer, Garage Control(s), Microwave, Refrigerator, Washer, Window Coverings
Laundry In Basement
Exterior
Parking Features Double Garage Detached
Garage Spaces 2.0
Garage Description Double Garage Detached
Fence Fenced
Community Features Park, Playground, Schools Nearby, Shopping Nearby
Roof Type Asphalt Shingle
Porch Deck, Patio
Lot Frontage 45.0
Total Parking Spaces 2
Building
Lot Description Back Yard, Low Maintenance Landscape
Foundation Poured Concrete
Architectural Style Bungalow
Level or Stories One
Structure Type Wood Frame
Others
Restrictions None Known
Tax ID 82984281
Ownership Private
Read Less



