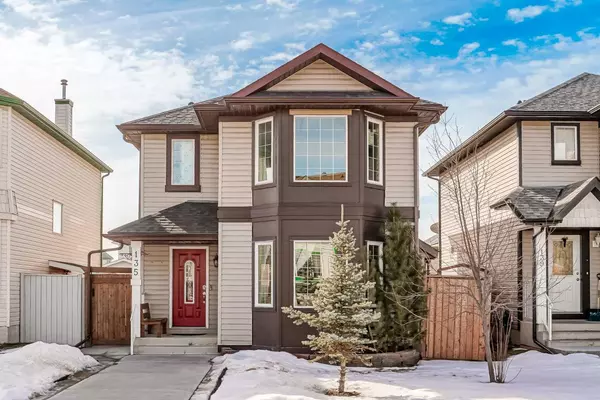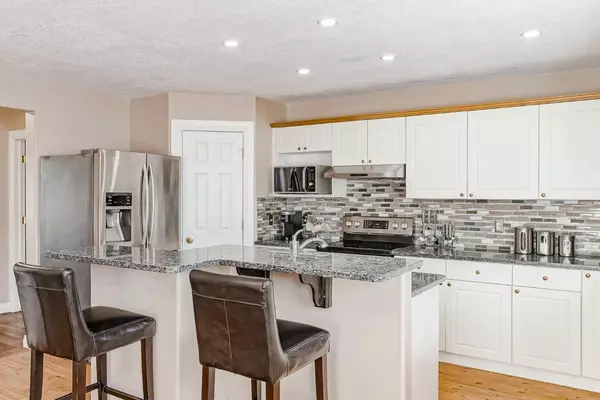For more information regarding the value of a property, please contact us for a free consultation.
135 Tarington GN NE Calgary, AB T3J3X3
Want to know what your home might be worth? Contact us for a FREE valuation!

Our team is ready to help you sell your home for the highest possible price ASAP
Key Details
Sold Price $640,000
Property Type Single Family Home
Sub Type Detached
Listing Status Sold
Purchase Type For Sale
Square Footage 1,600 sqft
Price per Sqft $400
Subdivision Taradale
MLS® Listing ID A2115561
Sold Date 04/03/24
Style 2 Storey
Bedrooms 4
Full Baths 3
Half Baths 1
Originating Board Calgary
Year Built 1999
Annual Tax Amount $3,236
Tax Year 2023
Lot Size 3,401 Sqft
Acres 0.08
Property Description
Meticulously maintained, this charming two-story home stands as a testament to pride of ownership. From the moment you approach, its curb appeal welcomes you with open arms. Boasting four bedrooms and three and a half bathrooms, this residence offers ample space and comfort for the discerning homeowner.
Upon entry, you're greeted by an abundance of natural light and an open floor plan that enhances the sense of space. The kitchen, renovated to a high standard, features a sunny disposition, complemented by a center island with a breakfast eating bar, granite countertops, and stainless steel appliances, seamlessly connecting to the spacious dining area, perfect for gatherings and family meals.
The main floor also hosts a large living room adorned with bay windows and a cozy gas fireplace, creating a warm and inviting ambiance. A convenient two-piece powder room adds to the functionality of the space.
Venture upstairs to discover the expansive primary bedroom, complete with its own three-piece ensuite. Two additional well-appointed bedrooms offer comfortable accommodations for family or guests. A newly renovated five-piece bathroom, featuring dual vanities, and a skylight. Brand new Luxury Vinyl Plank flooring, adds a touch of elegance to the upper level.
Downstairs, the full basement awaits, offering versatility with a bedroom, a three-piece bath, and a spacious family area. Whether it's a cozy movie night or a place for guests to retreat, this lower level caters to various needs.
A door off the dining area lead to the large south-facing backyard, where a landscaped oasis awaits. Complete with a double garage, this outdoor space is perfect for enjoying the sunshine or hosting gatherings with friends and family.
Situated in a quiet location close to amenities and schools, this property has been meticulously maintained and thoughtfully upgraded. With features such as a newer roof, furnace, air conditioner, as well as new flooring and paint, this home radiates quality and comfort. Don't pass up this opportunity—schedule your showing today to experience the exceptional qualities of this home firsthand.
Location
Province AB
County Calgary
Area Cal Zone Ne
Zoning R-1N
Direction N
Rooms
Other Rooms 1
Basement Finished, Full
Interior
Interior Features Breakfast Bar, Central Vacuum, Double Vanity, Granite Counters, Kitchen Island, Pantry, Skylight(s), Storage
Heating Forced Air, Natural Gas
Cooling Central Air
Flooring Carpet, Ceramic Tile, Laminate, Vinyl
Fireplaces Number 1
Fireplaces Type Gas
Appliance Central Air Conditioner, Dishwasher, Dryer, Electric Stove, Microwave, Range Hood, Refrigerator, Washer
Laundry Laundry Room
Exterior
Parking Features Double Garage Detached
Garage Spaces 2.0
Garage Description Double Garage Detached
Fence Fenced
Community Features Park, Playground, Schools Nearby, Shopping Nearby
Roof Type Asphalt Shingle
Porch Patio
Lot Frontage 32.06
Total Parking Spaces 2
Building
Lot Description Back Lane, Back Yard, Front Yard, Low Maintenance Landscape, Landscaped, Private
Foundation Poured Concrete
Architectural Style 2 Storey
Level or Stories Two
Structure Type Vinyl Siding,Wood Frame
Others
Restrictions None Known
Tax ID 82844641
Ownership Private
Read Less



