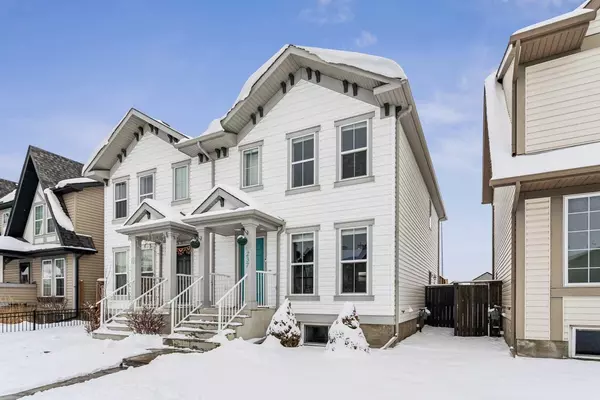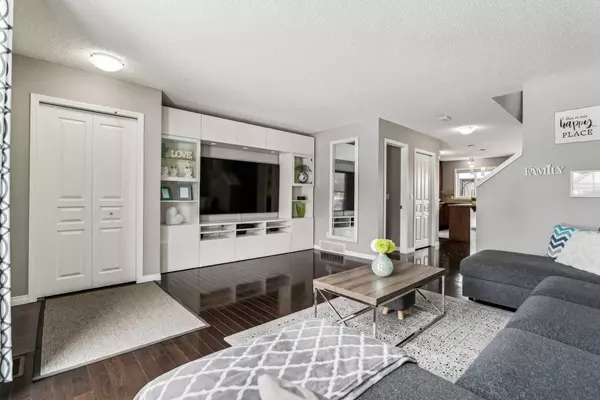For more information regarding the value of a property, please contact us for a free consultation.
237 Elgin Meadows PARK SE Calgary, AB T2Z 0M1
Want to know what your home might be worth? Contact us for a FREE valuation!

Our team is ready to help you sell your home for the highest possible price ASAP
Key Details
Sold Price $545,000
Property Type Single Family Home
Sub Type Semi Detached (Half Duplex)
Listing Status Sold
Purchase Type For Sale
Square Footage 1,395 sqft
Price per Sqft $390
Subdivision Mckenzie Towne
MLS® Listing ID A2117028
Sold Date 04/03/24
Style 2 Storey,Side by Side
Bedrooms 3
Full Baths 2
Half Baths 1
HOA Fees $18/ann
HOA Y/N 1
Originating Board Calgary
Year Built 2011
Annual Tax Amount $2,530
Tax Year 2023
Lot Size 2,529 Sqft
Acres 0.06
Property Description
In the heart of McKenzie Towne, this dual-master duplex stands as a testament to refined elegance and an unwavering commitment to ownership pride. Every aspect of its design has been meticulously crafted to harmonize seamlessly, enveloping its inhabitants in a cocoon of comfort and sophistication.
As you step into the thoughtfully orchestrated main floor, the boundaries between kitchen, living room, and dining area dissolve, creating an atmosphere that is both inviting and effortlessly stylish. Gleaming stainless steel appliances adorn the island kitchen, perfectly complementing the enduring allure of the hardwood flooring that graces the space.
Venturing upstairs reveals a haven of indulgence, where three sumptuous bedrooms await. Among them, the grand master suite reigns supreme, boasting a walk-in closet and ensuite. An additional four-piece bathroom to ensure absolute tranquility and seclusion finish off upstairs.
Descending into the fully finished basement, one discovers a cozy living room and an office space, further enhancing the home's allure and functionality.
Outside, the fenced backyard beckons with a sprawling deck, a picturesque setting for gatherings bathed in the soft glow of the morning sun. Nestled within walking distance of a BRT stop and an array of amenities, with effortless access to Deerfoot and Stoney Trail, this residence epitomizes the essence of urban living made easy.
Location
Province AB
County Calgary
Area Cal Zone Se
Zoning R-2
Direction W
Rooms
Other Rooms 1
Basement Finished, Full
Interior
Interior Features No Animal Home, No Smoking Home
Heating Forced Air, Natural Gas
Cooling None
Flooring Carpet, Ceramic Tile, Hardwood
Appliance Dishwasher, Microwave, Refrigerator, Stove(s), Washer/Dryer
Laundry None
Exterior
Parking Features Off Street
Garage Description Off Street
Fence Fenced
Community Features None
Amenities Available None
Roof Type Asphalt Shingle
Porch None
Lot Frontage 22.0
Total Parking Spaces 2
Building
Lot Description Back Lane, Level, Rectangular Lot
Foundation Poured Concrete
Architectural Style 2 Storey, Side by Side
Level or Stories Two
Structure Type Vinyl Siding,Wood Frame
Others
Restrictions None Known
Tax ID 83141092
Ownership Private
Read Less



