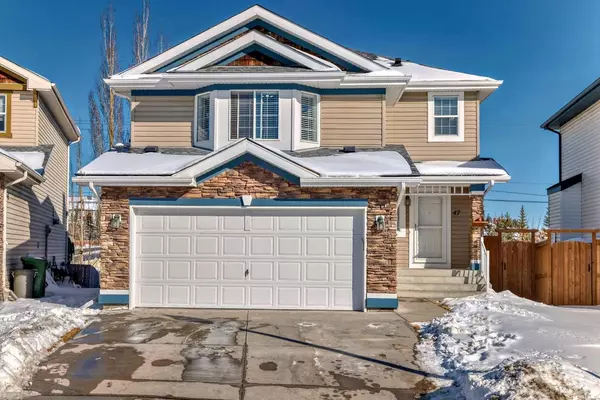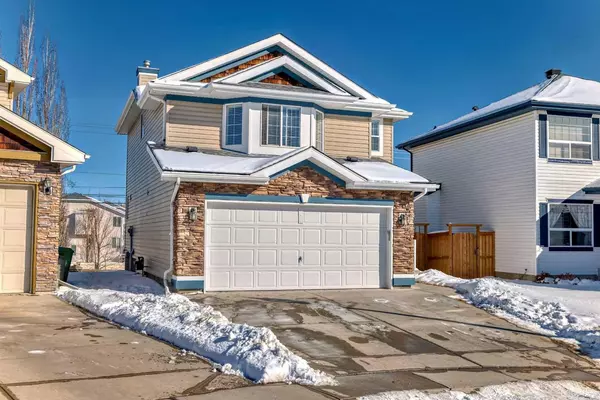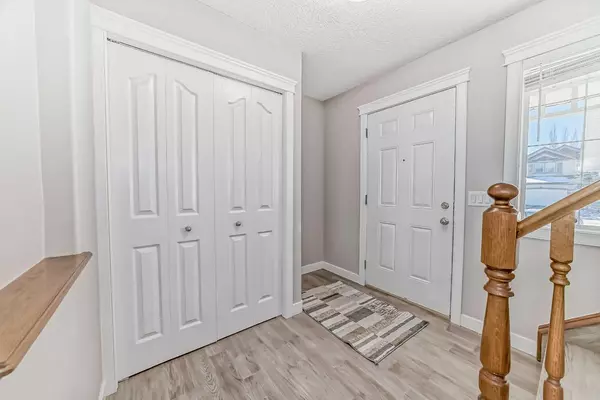For more information regarding the value of a property, please contact us for a free consultation.
47 Springbank Mews SW Calgary, AB T3H 4V5
Want to know what your home might be worth? Contact us for a FREE valuation!

Our team is ready to help you sell your home for the highest possible price ASAP
Key Details
Sold Price $870,000
Property Type Single Family Home
Sub Type Detached
Listing Status Sold
Purchase Type For Sale
Square Footage 1,912 sqft
Price per Sqft $455
Subdivision Springbank Hill
MLS® Listing ID A2118832
Sold Date 04/03/24
Style 2 Storey
Bedrooms 4
Full Baths 3
Half Baths 1
Originating Board Calgary
Year Built 2001
Annual Tax Amount $4,107
Tax Year 2023
Lot Size 4,833 Sqft
Acres 0.11
Property Description
A charming 2 story house in Springbank Hill, one of Calgary prestigious areas with excellent schools around. The house was well renovated around 4 years ago with, at that time, new shingles, new kitchens, new bathrooms, new floorings. Main floor has wide entrance leading to a living room with fireplace; a dining room with high ceiling looking at a rear durable deck; a kitchen with quartz countertops, breakfast island, pantry and newer appliances; a half bath and a laundry area. Upstairs, there are 2 bedrooms and one full bath plus a master bedroom having its own upgraded en suite and walk in closet with white cabinet. The other side of this level is a large bonus room with vaulted ceiling for family entertainment. Finished basement with one more bedroom, one more full bath, a spacious recreational/family room and a good size mechanical room, clean and tidy. Rear deck with newer durable materials. The pictures are worth more than words and will tell you more! Good area! Good renovations! Good house!!
Location
Province AB
County Calgary
Area Cal Zone W
Zoning R-1
Direction W
Rooms
Other Rooms 1
Basement Finished, Full
Interior
Interior Features Kitchen Island, Open Floorplan, Pantry, Quartz Counters
Heating Forced Air, Natural Gas
Cooling None
Flooring Hardwood, Laminate
Fireplaces Number 1
Fireplaces Type Gas
Appliance Built-In Oven, Dishwasher, Dryer, Electric Cooktop, Garage Control(s), Microwave, Refrigerator, Washer, Window Coverings
Laundry Main Level
Exterior
Parking Features Double Garage Attached
Garage Spaces 2.0
Garage Description Double Garage Attached
Fence Fenced, Partial
Community Features Playground, Schools Nearby, Shopping Nearby, Sidewalks, Street Lights
Roof Type Asphalt Shingle
Porch Deck
Lot Frontage 33.79
Total Parking Spaces 4
Building
Lot Description Pie Shaped Lot
Foundation Poured Concrete
Architectural Style 2 Storey
Level or Stories Two
Structure Type Stone,Vinyl Siding,Wood Frame
Others
Restrictions None Known
Tax ID 83063021
Ownership Private
Read Less



