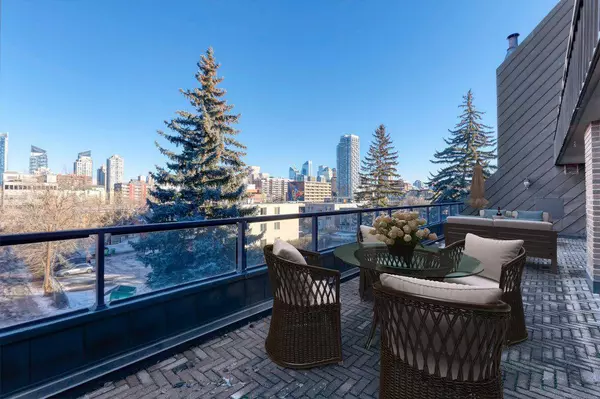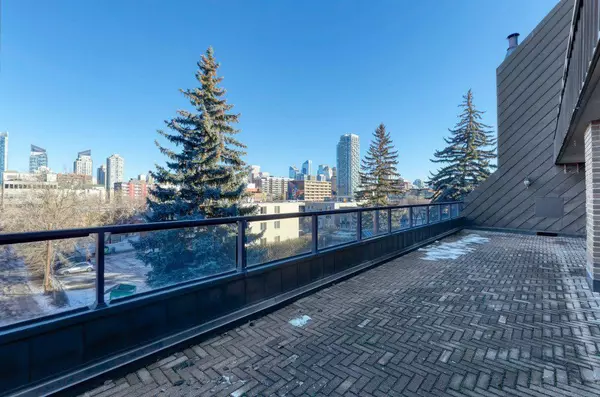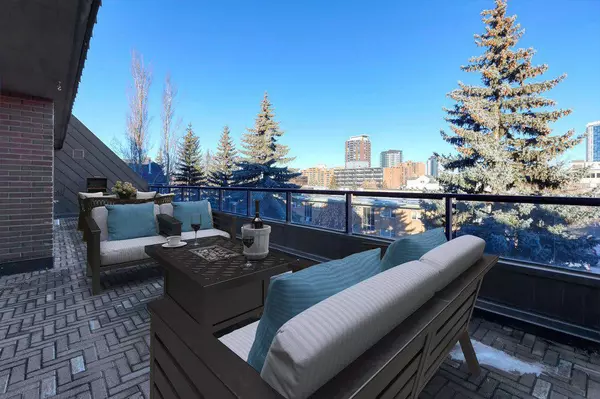For more information regarding the value of a property, please contact us for a free consultation.
1215 Cameron AVE SW #402 Calgary, AB T2T0K8
Want to know what your home might be worth? Contact us for a FREE valuation!

Our team is ready to help you sell your home for the highest possible price ASAP
Key Details
Sold Price $400,000
Property Type Condo
Sub Type Apartment
Listing Status Sold
Purchase Type For Sale
Square Footage 1,032 sqft
Price per Sqft $387
Subdivision Lower Mount Royal
MLS® Listing ID A2105989
Sold Date 04/03/24
Style Apartment
Bedrooms 2
Full Baths 2
Condo Fees $889/mo
Originating Board Calgary
Year Built 1981
Annual Tax Amount $2,001
Tax Year 2023
Property Description
New Price...Get in now and own this unique Lower Mount Royal condo! Are you looking for a fabulous downtown condo lifestyle? Do you want the best outdoor BALCONY space? You're going to enjoy this Cameron Ave 4th floor condo with approx 450 sqft of DECK space with Downtown VIEWS! The terrific location is steps from the hustle of 17th Ave though far enough away to live in peace and quiet. Walk to restaurants, trendy coffee shops, salons, shopping...the Red Mile. This 2 bedroom, 2 bath condo has a balcony the length of the condo (over 40 feet long and over 11 feet deep) with interlocking bricks. This unit offers central A/C, in-suite laundry, a wood fireplace, granite countertops in the kitchen and baths, granite tiled entry/foyer and excellent layout. Move in today and enjoy the lifestyle while making your future renovation plans in prestigious Lower Mount Royal. Smaller well managed building, modern lobby, two ROOF TOP patios, UGParking area to rinse off your vehicle, assigned UGParking (end) stall and a storage unit! Great price, Great opportunity, Great home! Call for your private viewing today.
Location
Province AB
County Calgary
Area Cal Zone Cc
Zoning M-C2
Direction N
Rooms
Other Rooms 1
Interior
Interior Features Breakfast Bar, Closet Organizers, Granite Counters, No Animal Home, No Smoking Home, Pantry, Storage
Heating Baseboard, Fireplace(s)
Cooling Central Air
Flooring Carpet, Ceramic Tile
Fireplaces Number 1
Fireplaces Type Wood Burning
Appliance Dishwasher, Electric Stove, Garage Control(s), Refrigerator, Washer/Dryer Stacked, Window Coverings
Laundry In Unit
Exterior
Parking Features Parkade, Stall, Underground
Garage Description Parkade, Stall, Underground
Community Features Park, Playground, Pool, Schools Nearby, Shopping Nearby, Sidewalks, Street Lights
Amenities Available Elevator(s), Gazebo, Parking, Roof Deck, Snow Removal, Storage, Trash
Porch Balcony(s)
Exposure N
Total Parking Spaces 1
Building
Story 5
Architectural Style Apartment
Level or Stories Single Level Unit
Structure Type Brick,Concrete
Others
HOA Fee Include Common Area Maintenance,Heat,Insurance,Maintenance Grounds,Parking,Professional Management,Reserve Fund Contributions,Sewer,Snow Removal,Trash,Water
Restrictions Pets Not Allowed,Utility Right Of Way
Ownership Private
Pets Allowed No
Read Less



