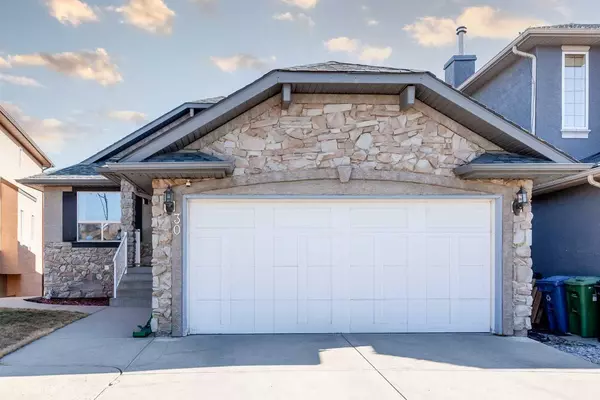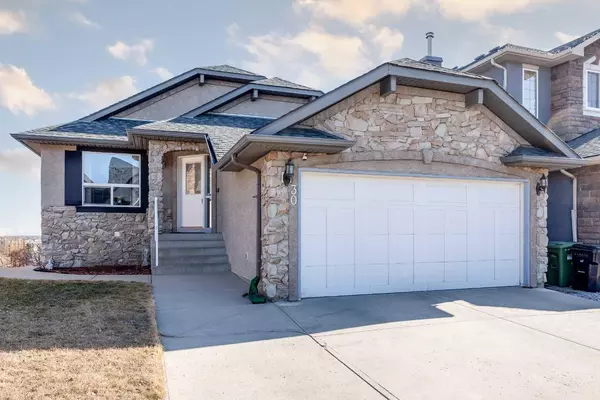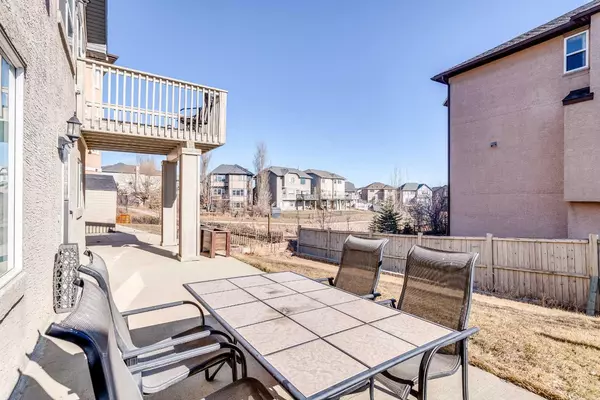For more information regarding the value of a property, please contact us for a free consultation.
30 Sherwood PT NW Calgary, AB T3R1P2
Want to know what your home might be worth? Contact us for a FREE valuation!

Our team is ready to help you sell your home for the highest possible price ASAP
Key Details
Sold Price $789,000
Property Type Single Family Home
Sub Type Detached
Listing Status Sold
Purchase Type For Sale
Square Footage 1,402 sqft
Price per Sqft $562
Subdivision Sherwood
MLS® Listing ID A2118800
Sold Date 04/03/24
Style Bungalow
Bedrooms 4
Full Baths 3
Originating Board Calgary
Year Built 2004
Annual Tax Amount $4,340
Tax Year 2023
Lot Size 5,134 Sqft
Acres 0.12
Property Description
Welcome to the prestigious community of Sherwood located in NW Calgary. This WALK-OUT bungalow boasts over 2950 sqft of total living space, including 3 bedrooms up and 2 bedrooms down, 3 full baths, & a potential separate mother-in-law suite for your future plan.
A beautiful home that will appeal to the most discerning buyers. Step inside, the expansive main floor greets you with vaulted ceilings & loads of natural light flowing into each space. The main floor BIG OFFICE is an ideal space to work from home. The kitchen is open & fluid with NEWER APPLICANCES (WASHER/DRYER, STOVE, MICROWAVE AND DISWASHER), the heart of the home, boasting an island, granite counters, a corner pantry, SKYLIGHTS & a window over your sink to enjoy. Take note of the main floor deck that is ideal for summer loving sun & BBQ season while enjoying the RAVINE VIEW.
The living room is spacious & centred around a gas fireplace to enjoy on those colder nights. The main floor master bedroom is the perfect space to retreat to after a long day & includes a private ensuite & a walk-in closet. The main floor also includes a well sized second bedroom & a 4 piece bath & LAUNDRY ROOM.
Venture downstairs, the WALK-OUT basement has a huge family room and a home theater. Additional TWO well sized bedrooms and another full bathroom complete the lower living space. The beautiful back yard has a poured concrete patio space to enjoy as well as ease of maintenance CONCRETE STEPS on side of the home. A BRAND-NEW HOT WATER TANK is a bonus for the buyers.
This estate home is sure to sell fast located minutes from all the shopping amenities needed, literally steps away from neighbourhood schools and also belong to the highly sought-after “Sir Winston Churchill” school district. This home is a “MUST SEE”!
Location
Province AB
County Calgary
Area Cal Zone N
Zoning R-1
Direction W
Rooms
Other Rooms 1
Basement Separate/Exterior Entry, Finished, Full, Walk-Out To Grade
Interior
Interior Features No Animal Home, No Smoking Home, Open Floorplan
Heating Forced Air, Natural Gas
Cooling None
Flooring Carpet, Ceramic Tile, Hardwood, Laminate
Fireplaces Number 1
Fireplaces Type Gas
Appliance Dishwasher, Dryer, Electric Stove, Garage Control(s), Microwave, Range Hood, Refrigerator, Washer, Window Coverings
Laundry Main Level
Exterior
Parking Features Double Garage Attached
Garage Spaces 382.0
Garage Description Double Garage Attached
Fence Fenced, Partial
Community Features Park, Playground, Schools Nearby, Shopping Nearby, Street Lights, Walking/Bike Paths
Roof Type Asphalt Shingle
Porch Balcony(s)
Lot Frontage 37.9
Total Parking Spaces 4
Building
Lot Description Back Yard, Landscaped
Foundation Poured Concrete
Architectural Style Bungalow
Level or Stories One
Structure Type Brick,Stucco
Others
Restrictions None Known
Tax ID 83069747
Ownership Joint Venture
Read Less
GET MORE INFORMATION




