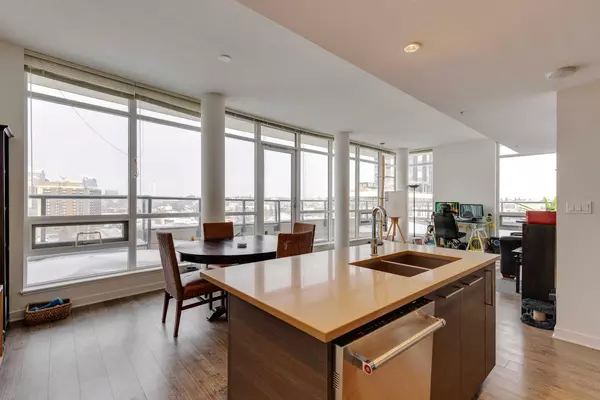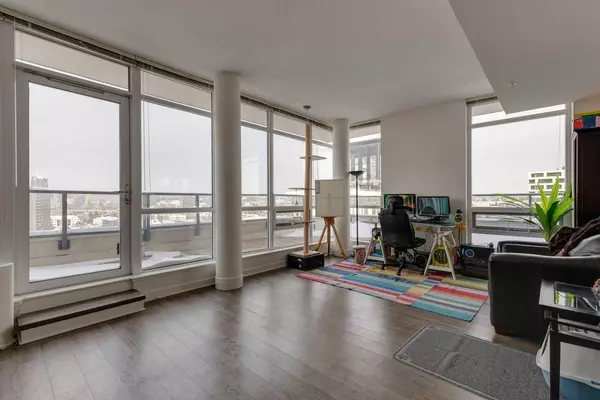For more information regarding the value of a property, please contact us for a free consultation.
38 9 ST NE #1103 Calgary, AB T2E 7X9
Want to know what your home might be worth? Contact us for a FREE valuation!

Our team is ready to help you sell your home for the highest possible price ASAP
Key Details
Sold Price $614,000
Property Type Condo
Sub Type Apartment
Listing Status Sold
Purchase Type For Sale
Square Footage 1,021 sqft
Price per Sqft $601
Subdivision Bridgeland/Riverside
MLS® Listing ID A2102631
Sold Date 04/04/24
Style Apartment
Bedrooms 2
Full Baths 2
Condo Fees $698/mo
Originating Board Calgary
Year Built 2015
Annual Tax Amount $3,752
Tax Year 2023
Property Description
Welcome to luxury living at its finest! This stunning 2 bedroom/2 bathroom penthouse condo at Bridgeland Crossings in Bridgeland boasts an unparalleled lifestyle with breathtaking panoramic views and an expansive private patio that is 79 feet long and that redefines outdoor living. Step onto your vast private patio, a true outdoor oasis that extends your living space to the sky. Ideal for entertaining, al fresco dining, or simply unwinding with a glass of wine as you take in the breathtaking surroundings. Enjoy awe-inspiring views from every angle, providing a daily masterpiece of city lights and sunsets. A chef's dream, the gourmet kitchen is equipped with top-of-the-line appliances, custom cabinetry, and a spacious layout that will inspire culinary creativity. Enjoy cooking with a view! This unit comes with ONE TITLED UNDERGROUND PARKING STALL & a STORAGE LOCKER. This exclusive residence comes with a range of luxury amenities, including a gym, an outdoor courtyard with garden plots available for rent, a party room with MOVIE THEATRE, a guest suite and an IN-HOUSE RESIDENT MANAGER. It's a PET FRIENDLY BUILDING that has no weight restrictions(maximum 2 pets/board approval required). Getting downtown and across the city is easy. It's located across the street from the c-train station. It's walking distance to tons of trendy restaurants and shops including Cabeza Grande, La Brezza Ristorante, Leela Eco Spa, Made by Marcus Ice Cream, JusFruit and most importantly Starbucks. It provides easy access to Memorial Drive to head downtown as well as Deerfoot trail. Schedule a private tour today and witness the epitome of elegance.
Location
Province AB
County Calgary
Area Cal Zone Cc
Zoning DC
Direction S
Rooms
Other Rooms 1
Interior
Interior Features Kitchen Island, Open Floorplan
Heating Fan Coil, Natural Gas
Cooling Central Air
Flooring Carpet, Ceramic Tile, Laminate
Appliance Dishwasher, Garage Control(s), Gas Range, Microwave, Refrigerator, Window Coverings
Laundry In Unit
Exterior
Parking Features Heated Garage, Stall, Underground
Garage Description Heated Garage, Stall, Underground
Community Features Golf, Park, Playground, Shopping Nearby, Sidewalks, Street Lights
Amenities Available Community Gardens, Elevator(s), Fitness Center, Guest Suite, Party Room, Roof Deck
Roof Type Tar/Gravel
Porch Balcony(s)
Exposure N,NW,SE,SW,W
Total Parking Spaces 1
Building
Story 11
Architectural Style Apartment
Level or Stories Single Level Unit
Structure Type Brick,Concrete,Stucco
Others
HOA Fee Include Caretaker,Common Area Maintenance,Heat,Insurance,Parking,Professional Management,Reserve Fund Contributions,Sewer,Snow Removal,Water
Restrictions Pet Restrictions or Board approval Required
Ownership Private
Pets Allowed Restrictions
Read Less



