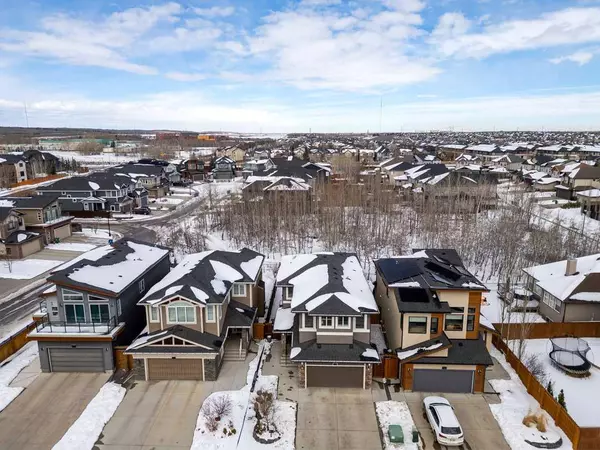For more information regarding the value of a property, please contact us for a free consultation.
353 Tremblant WAY SW Calgary, AB T3H 0C4
Want to know what your home might be worth? Contact us for a FREE valuation!

Our team is ready to help you sell your home for the highest possible price ASAP
Key Details
Sold Price $1,125,000
Property Type Single Family Home
Sub Type Detached
Listing Status Sold
Purchase Type For Sale
Square Footage 2,143 sqft
Price per Sqft $524
Subdivision Springbank Hill
MLS® Listing ID A2118263
Sold Date 04/04/24
Style 2 Storey
Bedrooms 3
Full Baths 2
Half Baths 1
Originating Board Calgary
Year Built 2014
Annual Tax Amount $5,664
Tax Year 2023
Lot Size 4,197 Sqft
Acres 0.1
Property Description
Modern luxury meets serene living in the heart of a vibrant community. This home boasts a harmonious blend of contemporary design and natural beauty, nestled within the picturesque surroundings of Montreux.
As you step in, you're greeted by soaring ceilings and expansive windows that flood the space with natural light, creating an ambiance of airy elegance. The open-concept floor plan seamlessly connects the living, dining, and kitchen areas, offering the perfect setting for both intimate gatherings and entertaining.
The kitchen is a culinary haven, featuring top-of-the-line appliances, sleek countertops, and ample storage space. Whether you're preparing a gourmet feast or enjoying a casual meal with loved ones, this space inspires creativity and indulgence.
Escape to the luxurious primary suite, where tranquility reigns supreme. With large walk-in closet and ensuite, relaxation comes easy.
Step outside to discover your own private oasis, where manicured low maintenance landscaping and a spacious patio beckon you to unwind under the sun or host al fresco soirées beneath the stars. while backing onto a forested area filled with wildlife.
Conveniently located near parks, schools, shopping, and dining, this home offers the perfect balance of luxury and convenience. Recent upgrades include cedar pergola with blinds (2021), cedar fence (2015), 200 amp panel (2018), 2 exterior natural gas hook ups, integrated speakers, LED lights on dimmers, radon removal system, K5 reverse osmosis system, bottom up blackout blinds, cat 6 wiring throughout, epoxy garage floor (2019), concrete walkways (2015), stamped concrete recoated (2021), and a new composite deck.
Location
Province AB
County Calgary
Area Cal Zone W
Zoning R-1s
Direction S
Rooms
Other Rooms 1
Basement Full, Unfinished
Interior
Interior Features Granite Counters, Kitchen Island, Open Floorplan, Pantry, Recessed Lighting, Walk-In Closet(s)
Heating Forced Air, Natural Gas
Cooling Central Air
Flooring Carpet, Ceramic Tile, Hardwood
Fireplaces Number 1
Fireplaces Type Gas
Appliance Central Air Conditioner, Dishwasher, Garage Control(s), Garburator, Gas Range, Microwave, Oven, Range Hood, Refrigerator, Washer/Dryer, Window Coverings
Laundry Laundry Room, Main Level
Exterior
Parking Features Double Garage Attached
Garage Spaces 2.0
Garage Description Double Garage Attached
Fence Fenced
Community Features Park, Playground, Schools Nearby, Shopping Nearby, Walking/Bike Paths
Roof Type Asphalt Shingle
Porch Deck, Patio, Pergola
Lot Frontage 37.99
Total Parking Spaces 4
Building
Lot Description Back Yard, Backs on to Park/Green Space, Low Maintenance Landscape, No Neighbours Behind
Foundation Poured Concrete
Architectural Style 2 Storey
Level or Stories Two
Structure Type Brick,Concrete,Stucco,Wood Frame
Others
Restrictions None Known
Tax ID 82823057
Ownership Private
Read Less



