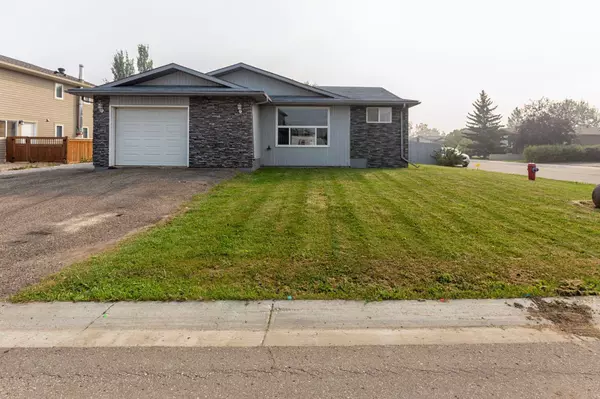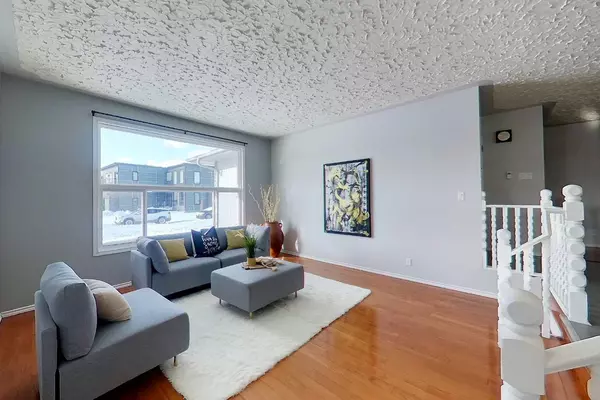For more information regarding the value of a property, please contact us for a free consultation.
117 Clenell CRES Fort Mcmurray, AB T9K 1L1
Want to know what your home might be worth? Contact us for a FREE valuation!

Our team is ready to help you sell your home for the highest possible price ASAP
Key Details
Sold Price $370,000
Property Type Single Family Home
Sub Type Detached
Listing Status Sold
Purchase Type For Sale
Square Footage 1,287 sqft
Price per Sqft $287
Subdivision Dickinsfield
MLS® Listing ID A2112838
Sold Date 04/04/24
Style Bungalow
Bedrooms 3
Full Baths 3
Half Baths 1
Originating Board Fort McMurray
Year Built 1981
Annual Tax Amount $2,307
Tax Year 2023
Lot Size 7,593 Sqft
Acres 0.17
Property Description
Welcome to 117 Clenell Crescent in the beautiful neighbourhood of Dickinsfield. This unique home sits on over 7500 sq/ft. CURB APPEAL is apparent here as you roll up to the home sitting pretty on the corner of Clenell Crescent and Clenell Bay. You will be pleased to see the back yard double gate open up to get all the toys- RV, TRUCK or BOAT in. Wrapping around to the Double Garage (21x19). You will be impressd with the huge driveway and RV parking. Parking for 6 to 8 made easy here!! Inside you will find a unique enclosed Sun room/porch off of the main that leads out to the back deck with wrap around seating. (Perfect for summer or winter nights and star gazing.) Just off of this space you have the kitchen (complete with loads of cabinetry and countertop space), dining and sunken living room which has an amazing open concept flow taking on loads of natural lighting throughout. The main level is finished off with 3 bedrooms and 2 full baths. The Primary has a 3 piece bath with stand up shower and a walk-in closet. The two guest bedrooms are a good size. The finished basement is really neat topped off with a bar, wood burning fireplace, and beautiful real cedar feature wall, a 1 piece bath off the bar, a 3 piece bath down the hall, another sunken bonus room/den area and a designated laundry room. You will be pleased with the storage down here too! ADDITIONAL INFO: Shed 12x16 w/ power, 2 doors for toys, New windows and doors-2016, New fridge, washer and dryer- 2021, hot water tank- 2018, upgraded master shower 2019. Dickinsfield is a wonderful area to raise a family. This particular location is a stones throw from the Birchwood Trail system and cul de sacs for the kids to play. It is a very established, lively neighbourhood with two schools, a gas station, hair salon, Church, Pub, and much more. Book your viewing today! This home is priced for a quick sale and is availble immediately!
Location
Province AB
County Wood Buffalo
Area Fm Northwest
Zoning R1
Direction SW
Rooms
Other Rooms 1
Basement Finished, Full
Interior
Interior Features Bar, Ceiling Fan(s), Laminate Counters, Open Floorplan
Heating Forced Air, Natural Gas
Cooling None
Flooring Carpet, Hardwood, Laminate, Linoleum, Tile
Fireplaces Number 1
Fireplaces Type Basement, Brick Facing, Wood Burning
Appliance Dishwasher, Electric Stove, Refrigerator, Washer/Dryer
Laundry In Basement
Exterior
Parking Features Double Garage Attached, Driveway, Oversized, RV Access/Parking
Garage Spaces 1.0
Garage Description Double Garage Attached, Driveway, Oversized, RV Access/Parking
Fence Fenced
Community Features Park, Playground, Schools Nearby, Shopping Nearby, Sidewalks, Street Lights, Walking/Bike Paths
Roof Type Asphalt Shingle
Porch Deck, Enclosed
Total Parking Spaces 6
Building
Lot Description Back Yard, City Lot, Corner Lot, Low Maintenance Landscape, Street Lighting
Foundation Wood
Architectural Style Bungalow
Level or Stories One
Structure Type Mixed
Others
Restrictions Utility Right Of Way
Tax ID 83273275
Ownership Private
Read Less



