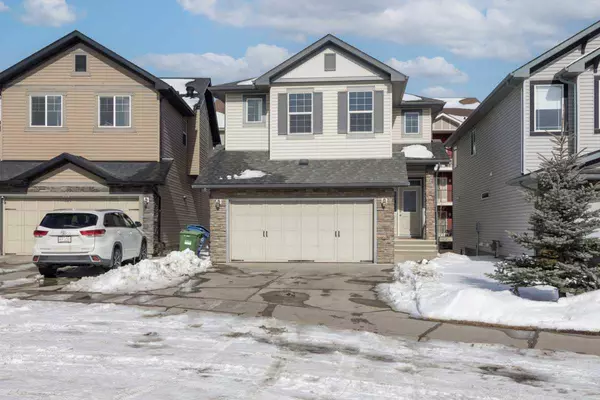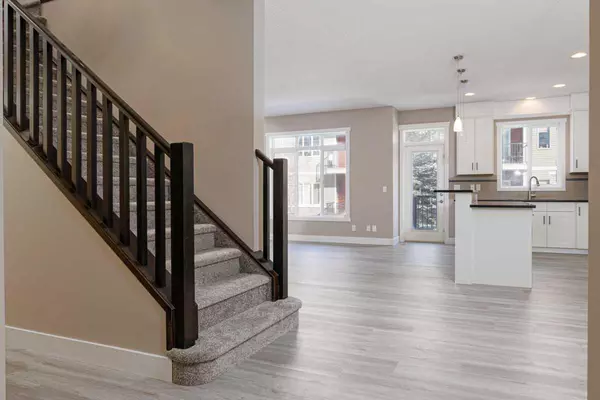For more information regarding the value of a property, please contact us for a free consultation.
174 Sherwood MT NW Calgary, AB T3R 0G5
Want to know what your home might be worth? Contact us for a FREE valuation!

Our team is ready to help you sell your home for the highest possible price ASAP
Key Details
Sold Price $740,000
Property Type Single Family Home
Sub Type Detached
Listing Status Sold
Purchase Type For Sale
Square Footage 1,966 sqft
Price per Sqft $376
Subdivision Sherwood
MLS® Listing ID A2113299
Sold Date 04/04/24
Style 2 Storey
Bedrooms 3
Full Baths 2
Half Baths 1
Originating Board Calgary
Year Built 2010
Annual Tax Amount $4,274
Tax Year 2023
Lot Size 3,573 Sqft
Acres 0.08
Property Description
| 3 BEDS | 2.5 BATH | WALKOUT BASEMENT | QUIET CUL-DE-SAC | PRIME LOCATION | Welcome to this beautiful 2-storey home located in the desirable community of Sherwood, ideally situated in a quiet cul-de-sac. This well-maintained residence boasts 3 bedrooms, 2.5 baths, and a thoughtful layout perfect for modern living. Upon entry, you're greeted by the inviting main floor featuring vinyl plank flooring that seamlessly guides you to the spacious living area. The kitchen is a chef's delight, offering a functional layout that opens up to the living space, creating a perfect hub for entertaining guests or enjoying family meals. Venture upstairs to discover a generous bonus room featuring a tall vaulted ceiling, providing an ideal space for a home office, play area, or relaxation retreat. The primary bedroom is a true oasis, complete with a luxurious 5-piece ensuite featuring a double sink and a soaking tub, offering the perfect spot to unwind after a long day. Two additional well-appointed bedrooms provide ample space for family members or guests. The walkout basement is unspoiled, presenting an excellent opportunity for customization to suit your lifestyle needs. Big windows throughout the home let in an abundance of natural light, adding to the warm and inviting atmosphere. Outside, the backyard offers the perfect sanctuary, for summer barbecues or a quiet morning coffee. The home also features a nice double attached garage and plenty of driveway space for your guests. With its prime location, this home is conveniently situated near a plaza, Costco, and a variety of amenities, making it an ideal place to call home. Don't miss your chance to own this fantastic property in the heart of Sherwood. Schedule a showing with your favourite agent today!
Location
Province AB
County Calgary
Area Cal Zone N
Zoning R-1N
Direction S
Rooms
Other Rooms 1
Basement Full, Unfinished, Walk-Out To Grade
Interior
Interior Features See Remarks
Heating Forced Air, Natural Gas
Cooling None
Flooring Carpet, Tile, Vinyl Plank
Fireplaces Number 1
Fireplaces Type Gas
Appliance Dishwasher, Dryer, Electric Stove, Refrigerator, Washer
Laundry Laundry Room
Exterior
Parking Features Double Garage Attached
Garage Spaces 2.0
Garage Description Double Garage Attached
Fence Partial
Community Features None, Shopping Nearby
Roof Type Asphalt Shingle
Porch Front Porch
Lot Frontage 35.76
Exposure S
Total Parking Spaces 2
Building
Lot Description Cul-De-Sac, See Remarks
Foundation Poured Concrete
Architectural Style 2 Storey
Level or Stories Two
Structure Type Wood Frame
Others
Restrictions None Known
Tax ID 83047712
Ownership Private
Read Less
GET MORE INFORMATION




