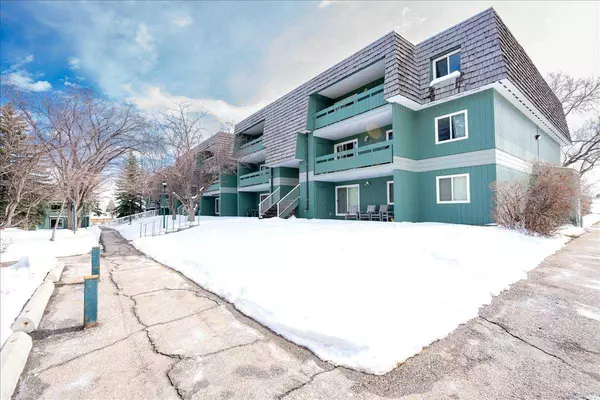For more information regarding the value of a property, please contact us for a free consultation.
315 Southampton DR SW #2208 Calgary, AB T2W 2T6
Want to know what your home might be worth? Contact us for a FREE valuation!

Our team is ready to help you sell your home for the highest possible price ASAP
Key Details
Sold Price $235,000
Property Type Condo
Sub Type Apartment
Listing Status Sold
Purchase Type For Sale
Square Footage 813 sqft
Price per Sqft $289
Subdivision Southwood
MLS® Listing ID A2119095
Sold Date 04/04/24
Style Apartment
Bedrooms 2
Full Baths 1
Half Baths 1
Condo Fees $471/mo
Originating Board Calgary
Year Built 1976
Annual Tax Amount $814
Tax Year 2023
Property Description
Second Floor, 2 bedroom & 2 Bathroom Apartment Condo. Spacious home with a functional floor plan. Both bedrooms are large with good size closets, the primary has a 2 piece ensuite. The living room is also large with patio doors to a huge balcony. The unit is across the hall from the laundry facilities. Amenities include Outdoor tennis court, Indoor racquet court, Fully equipped exercise room, table tennis, Party room with a full kitchen. Huge Centre courtyard Green space with playground & picnic area. There is ample visitor parking and is conveniently located close to schools, South Centre Shopping mall, and transit. This unit is tenant occupied through the Rental Pool. Tenant has been here 9 years and would like to stay. An excellent worry free income property. 24 hour notice required. Interior photos coming soon.
Location
Province AB
County Calgary
Area Cal Zone S
Zoning M-C1 d75
Direction E
Rooms
Other Rooms 1
Interior
Interior Features No Smoking Home
Heating Boiler, Hot Water
Cooling None
Flooring Carpet, Linoleum
Appliance Dishwasher, Electric Range, Refrigerator
Laundry See Remarks
Exterior
Parking Features Guest, Paved, Stall
Garage Description Guest, Paved, Stall
Community Features Clubhouse, Park, Playground, Schools Nearby, Shopping Nearby
Amenities Available Clubhouse, Coin Laundry, Fitness Center, Parking, Party Room, Playground, Racquet Courts, Visitor Parking
Porch Balcony(s)
Exposure E
Total Parking Spaces 1
Building
Story 3
Foundation Poured Concrete
Architectural Style Apartment
Level or Stories Single Level Unit
Structure Type Wood Frame,Wood Siding
Others
HOA Fee Include Caretaker,Common Area Maintenance,Parking,Professional Management,Reserve Fund Contributions,Sewer,Trash,Water
Restrictions Pet Restrictions or Board approval Required
Tax ID 82858908
Ownership Private
Pets Allowed Restrictions
Read Less



