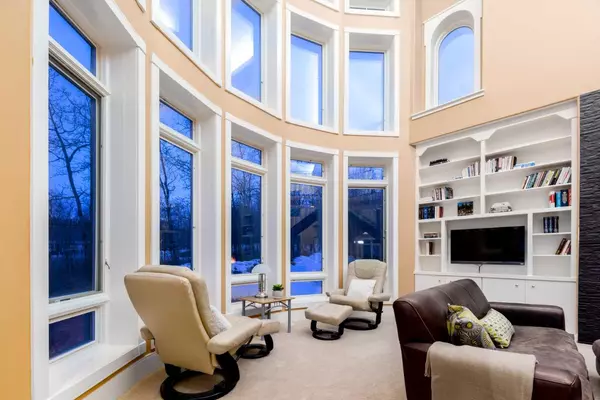For more information regarding the value of a property, please contact us for a free consultation.
21 Elveden DR SW Calgary, AB T3H 2X8
Want to know what your home might be worth? Contact us for a FREE valuation!

Our team is ready to help you sell your home for the highest possible price ASAP
Key Details
Sold Price $1,800,000
Property Type Single Family Home
Sub Type Detached
Listing Status Sold
Purchase Type For Sale
Square Footage 5,424 sqft
Price per Sqft $331
Subdivision Springbank Hill
MLS® Listing ID A2109975
Sold Date 04/04/24
Style 2 Storey
Bedrooms 5
Full Baths 4
Half Baths 3
Originating Board Calgary
Year Built 2008
Annual Tax Amount $10,147
Tax Year 2023
Lot Size 0.484 Acres
Acres 0.48
Property Description
OPEN HOUSE : SATURDAY MARCH 30 Th. : 12 ;00 to 3:30 PM & SUNDAY MARCH 31St. 12:00 to 3:30 PM.: OVER 7600 SQ.FT. of of Developed living space, on almost HALF ACRE LOT,siding on to Springbank Hill Community Park. Expertly crafted with ICF concrete exterior walls and concrete floors . FULLY FINISHED WALK-OUT BASEMENT,HUGE OVERSIZED TRIPLE GARAGE. SOARING Foyer entry with view to MASSIVE GRAND Open Riser staircase.STUNNING Great room with two level windows big stone faced Feature Fireplace with wall- to -wall built in cabinets and shelving (VERY IMPESSIVE). Beautiful kitchen with high-end stainless steel appliances,LARGE Island . LARGE Main floor mudroom,storage room,and laundry room. Master bedroom with AMAZING 5 Pce. En-suite bathroom with HUGE walk-in closet with organizers. ALL 3 additional upper level bedrooms have walk-in closets serviced by a 3 Pce . bathroom and 4Pce. Jack-and-jill bathroom.HUGE Upper Level Bonus room, with many large windows. FULLY Finished WALK-OUT BASEMENT is an entertainer's dream with amazing built-in theatre with terraced seating,Massive family and recreation room, GYM room. Basement also has big bedroom with walk-in closet and full bathroom. THE HUGE(1500 + SQ.FT. FULLY FINISHED PRO GRADE TRIPLE GARAGE has acrylic heated flooring ,20 amp electrical. Beside garage is a paved pad to park a 40 FT. R.V. Other features include a 400 L. hot water tank.Truely an amazing home .
Location
Province AB
County Calgary
Area Cal Zone W
Zoning DC (pre 1P2007)
Direction N
Rooms
Other Rooms 1
Basement Finished, Full, Walk-Out To Grade
Interior
Interior Features Bar, Bookcases, Built-in Features, Closet Organizers, High Ceilings, Kitchen Island, Open Floorplan, Pantry, Recessed Lighting, Soaking Tub, Stone Counters, Storage, Walk-In Closet(s)
Heating Forced Air, Natural Gas
Cooling Central Air
Flooring Carpet, Hardwood, Tile
Fireplaces Number 1
Fireplaces Type Electric, Great Room, Stone
Appliance Dishwasher, Gas Stove, Microwave, Range Hood, Refrigerator
Laundry Laundry Room, Main Level, Sink
Exterior
Parking Features Additional Parking, Driveway, Garage Door Opener, Heated Garage, Oversized, Paved, RV Access/Parking, Triple Garage Attached
Garage Spaces 3.0
Garage Description Additional Parking, Driveway, Garage Door Opener, Heated Garage, Oversized, Paved, RV Access/Parking, Triple Garage Attached
Fence Partial
Community Features Schools Nearby, Shopping Nearby
Roof Type Concrete
Porch Deck
Lot Frontage 112.87
Total Parking Spaces 4
Building
Lot Description Back Yard, Front Yard, Gentle Sloping, Interior Lot, Irregular Lot, Native Plants, Private, Sloped Down, Treed, Wooded
Foundation Poured Concrete
Architectural Style 2 Storey
Level or Stories Two
Structure Type Stone,Stucco
Others
Restrictions None Known
Tax ID 83139265
Ownership Court Ordered Sale,Judicial Sale
Read Less



