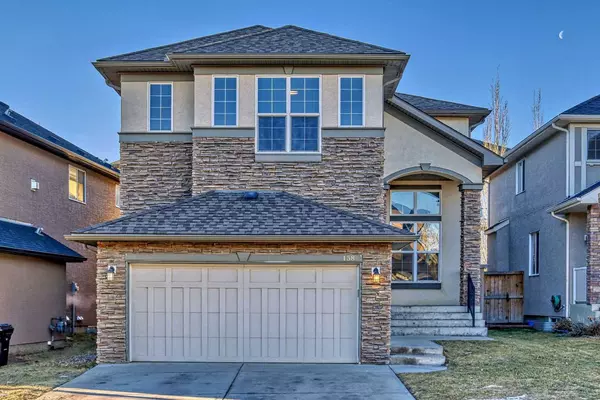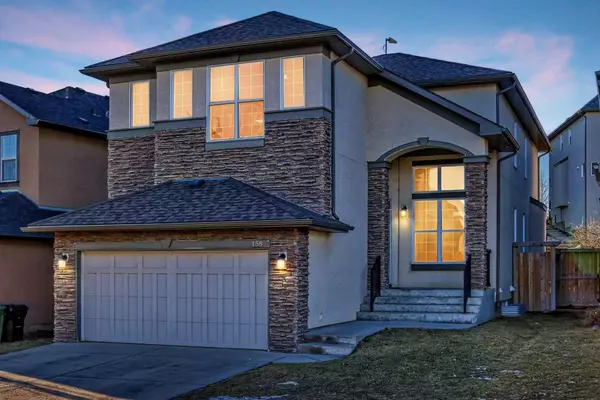For more information regarding the value of a property, please contact us for a free consultation.
158 Sherwood HL NW Calgary, AB T3R 1P7
Want to know what your home might be worth? Contact us for a FREE valuation!

Our team is ready to help you sell your home for the highest possible price ASAP
Key Details
Sold Price $822,500
Property Type Single Family Home
Sub Type Detached
Listing Status Sold
Purchase Type For Sale
Square Footage 2,722 sqft
Price per Sqft $302
Subdivision Sherwood
MLS® Listing ID A2113460
Sold Date 04/05/24
Style 2 Storey
Bedrooms 4
Full Baths 3
Half Baths 1
Originating Board Calgary
Year Built 2008
Annual Tax Amount $5,080
Tax Year 2023
Lot Size 4,402 Sqft
Acres 0.1
Property Description
This 2700 sqft home in Sherwood is great for a large family. This property has total of 5-bedrooms and 4-bathrooms. The 1300 sqft MAIN FLOOR features hardwood floors, high ceiling, and an open concept kitchen and family room. The main floor also has a large private office that offers a secluded workspace. If a home office is not what your family needs it can be converted into a bedroom, adding a 6th bedroom to the house. The SECOND FLOOR has a sizeable bonus room, and a primary bedroom with a large ensuite. The DEVELOPED BASEMENT is complete with a bar, recreational/media room, bedroom, extra-large walk-in steam shower and bathroom. This home is wired for sound and media. For your comfort, this house is equipped with two furnaces, two air-conditioners and a 75 gallon water tank. This home seamlessly blends comfort and technology. At the rear of the property, embrace the natural sunlight in the south-facing sunroom or relax in the backyard with your private tranquil pond. This property is situated near a variety of shops including Costco, Home Depot and Starbucks.
Location
Province AB
County Calgary
Area Cal Zone N
Zoning R-1
Direction NE
Rooms
Other Rooms 1
Basement Finished, See Remarks
Interior
Interior Features Bar, Bookcases, Built-in Features, Central Vacuum, Double Vanity, High Ceilings, Kitchen Island, Natural Woodwork, No Smoking Home, Pantry, Steam Room, Vaulted Ceiling(s), Walk-In Closet(s), Wet Bar, Wired for Data, Wired for Sound
Heating Forced Air, Natural Gas
Cooling Central Air
Flooring Carpet, Ceramic Tile, Concrete, Hardwood
Fireplaces Number 1
Fireplaces Type Family Room, Gas, Mantle, Stone
Appliance Bar Fridge, Central Air Conditioner, Dishwasher, Dryer, Electric Range, Garburator, Microwave, Refrigerator, Washer, Window Coverings, Wine Refrigerator
Laundry Electric Dryer Hookup, Laundry Room, Main Level, Washer Hookup
Exterior
Parking Features Concrete Driveway, Double Garage Attached
Garage Spaces 2.0
Garage Description Concrete Driveway, Double Garage Attached
Fence Fenced
Community Features Park, Playground, Schools Nearby, Shopping Nearby, Sidewalks, Street Lights, Walking/Bike Paths
Roof Type Asphalt Shingle
Porch Glass Enclosed, Patio
Lot Frontage 41.34
Exposure SW
Total Parking Spaces 4
Building
Lot Description Creek/River/Stream/Pond, Low Maintenance Landscape, Level
Foundation Poured Concrete
Architectural Style 2 Storey
Level or Stories Two
Structure Type Concrete,Stone,Stucco,Wood Frame
Others
Restrictions None Known
Tax ID 82923988
Ownership Private
Read Less
GET MORE INFORMATION




