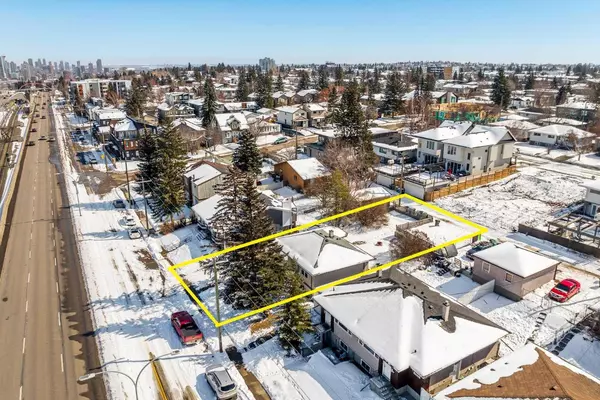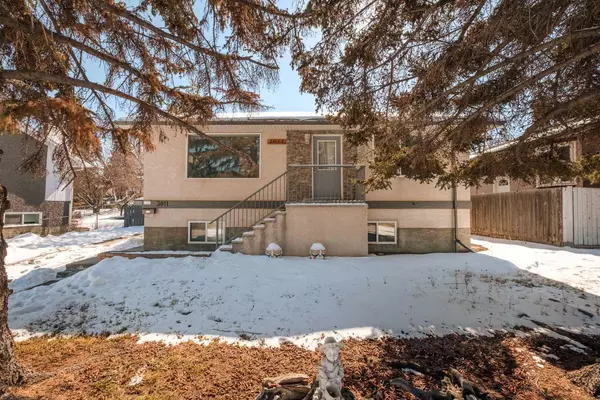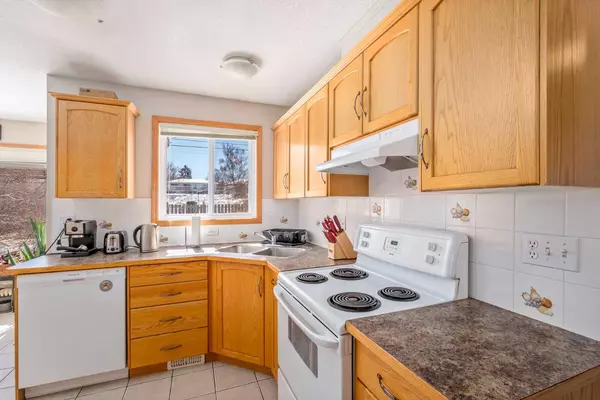For more information regarding the value of a property, please contact us for a free consultation.
3011 12 AVE SW Calgary, AB T3C 0S5
Want to know what your home might be worth? Contact us for a FREE valuation!

Our team is ready to help you sell your home for the highest possible price ASAP
Key Details
Sold Price $910,000
Property Type Single Family Home
Sub Type Detached
Listing Status Sold
Purchase Type For Sale
Square Footage 937 sqft
Price per Sqft $971
Subdivision Shaganappi
MLS® Listing ID A2118526
Sold Date 04/05/24
Style Bungalow
Bedrooms 4
Full Baths 2
Originating Board Calgary
Year Built 1954
Annual Tax Amount $2,789
Tax Year 2023
Lot Size 7,427 Sqft
Acres 0.17
Property Description
The property is located within 500 meters from Shaganappi Point LRT Station and 700 meters away from the Westbrook LRT Station. Currently zoned R-C2. With the rezoning changes announced by the city of Calgary, this will be an amazing investment! Incredibly solid well built raised bungalow sits on the lot. New shingle roof was added in 2022. The house was fully renovated (stripped down to the studs and rebuilt inside) in 2006, including electrical, plumbing and windows. It offers two very spacious units up and down (the basement suite is illegal). Both suites are 2 bedroom/1 bathroom with large living rooms and kitchens. Both units have plenty of large windows. Separate entrances to each unit plus a shared laundry. Both units are rented out to great tenants, but the seller can easily provide a vacant possession. Drive in the area and see the amount of construction and development that's happening here! This is your golden opportunity to purchase a fantastic building site or a super holding property! Do not wait! It will not last long!
Location
Province AB
County Calgary
Area Cal Zone Cc
Zoning R-C2
Direction N
Rooms
Basement Separate/Exterior Entry, Full, Suite
Interior
Interior Features See Remarks, Separate Entrance
Heating Forced Air, Natural Gas
Cooling None
Flooring Hardwood, Tile
Appliance Dishwasher, Dryer, Refrigerator, Stove(s), Washer
Laundry Common Area, In Basement
Exterior
Parking Features Alley Access, Driveway, Parking Pad
Garage Description Alley Access, Driveway, Parking Pad
Fence Fenced
Community Features Playground, Schools Nearby, Shopping Nearby, Sidewalks, Street Lights
Roof Type Asphalt
Porch Deck
Lot Frontage 59.94
Total Parking Spaces 6
Building
Lot Description Back Lane, Back Yard
Foundation Block
Architectural Style Bungalow
Level or Stories One
Structure Type Stucco
Others
Restrictions None Known
Tax ID 82919481
Ownership Private
Read Less



