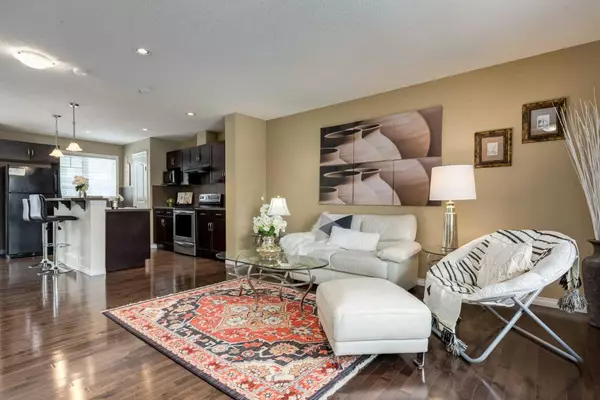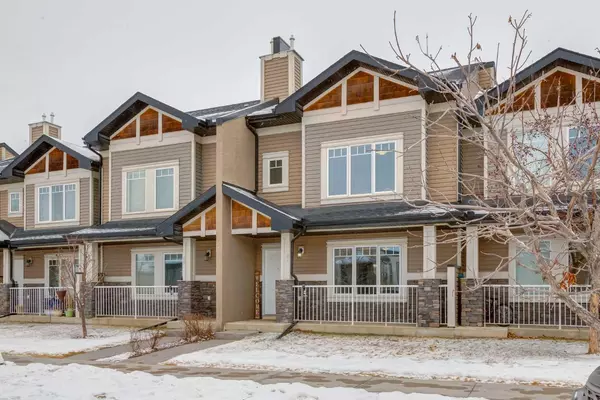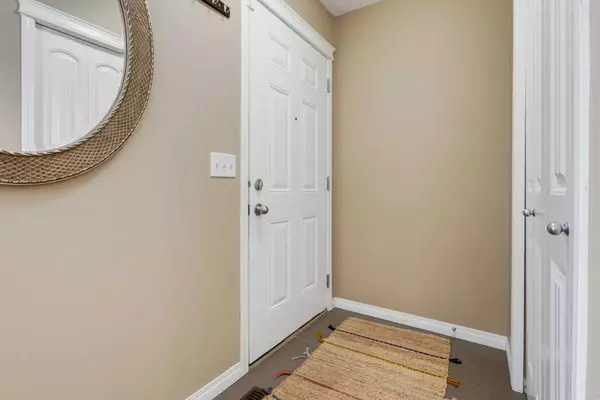For more information regarding the value of a property, please contact us for a free consultation.
87 Prestwick Villas SE Calgary, AB T2Z 0N5
Want to know what your home might be worth? Contact us for a FREE valuation!

Our team is ready to help you sell your home for the highest possible price ASAP
Key Details
Sold Price $450,000
Property Type Townhouse
Sub Type Row/Townhouse
Listing Status Sold
Purchase Type For Sale
Square Footage 1,264 sqft
Price per Sqft $356
Subdivision Mckenzie Towne
MLS® Listing ID A2118842
Sold Date 04/05/24
Style 2 Storey
Bedrooms 3
Full Baths 1
Half Baths 2
Condo Fees $340
HOA Fees $19/ann
HOA Y/N 1
Originating Board Calgary
Year Built 2008
Annual Tax Amount $2,024
Tax Year 2023
Lot Size 1,392 Sqft
Acres 0.03
Property Description
Discover the epitome of comfort and convenience in this MOVE-IN READY 3-bedroom, 3-bathroom home boasting over 1,600sqft of FULLY DEVELOPED living space. Nestled on a QUIET street, this residence offers a serene retreat from the hustle and bustle of everyday life. Step inside to be greeted by the full-sized living room featuring hardwood flooring and fireplace, creating a cozy ambiance perfect for relaxation or entertaining guests. The heart of the home lies in the open and functional kitchen, complete with an ABUNDANCE of countertop and cupboard space, along with a convenient pantry to keep your culinary essentials organized. Adjacent to the kitchen is a spacious dining room, ideal for gathering with family and friends for meals and celebrations. Completing the main floor is a convenient 2-piece bathroom, adding practicality to this well-appointed space. Upstairs, retreat to the OVERSIZED primary bedroom that is king-sized furniture friendly and boasts a substantial WALK-IN CLOSET. Two additional bedrooms, both of decent size, provide versatile space for family members, guests, or home office needs. A 4-piece bathroom conveniently serves the upper level, ensuring comfort and convenience for all. Descending to the basement, a flex room awaits. This space offers incredible versatility for your home office/study/play room needs (tons of possibilities with this space). Imagine unwinding in the family space/media room. This space has been recently UPDATED with the addition of A/V wiring, creating the ideal spot for movie nights or cozying up with loved ones. This home's final level includes an additional bathroom (next to the furnace room), full laundry room and plenty of storage space, ensuring ample space for all your needs. Embrace the outdoors by basking in the sunlight on the SOUTH-FACING front porch as you sip your morning coffee, adding a touch of charm to your daily routine. Step outside to the BACK PATIO space, perfect for enjoying outdoor dining or simply relaxing. Parking is a breeze with a TITLED parking stall located directly behind the unit, providing easy access to your vehicle. Additionally, ample street parking ensures convenience for guests and visitors. Prestwick Place is diligently managed, boasting a healthy reserve fund and LOW CONDO FEES, offering peace of mind and added value. This property caters to a wide range of lifestyles, from seasoned investors expanding their real estate portfolio to first-time homebuyers and those seeking to downsize without compromising on space. Lastly, as you tour through the neighbourhood you will fall in love in seconds with the charming character of this coveted community. Prestwick in McKenzie Towne offers convenience and great proximity to all amenities including schools, shopping, parks, public transportation, YMCA, South Health Campus and great commuting options and routes. Embrace this amazing opportunity to make your new home! Don't miss out, as townhouses in this complex don't hit the market often.
Location
Province AB
County Calgary
Area Cal Zone Se
Zoning M-2
Direction S
Rooms
Basement Finished, Full
Interior
Interior Features Breakfast Bar, Closet Organizers, Laminate Counters, No Animal Home, No Smoking Home, Pantry, Recessed Lighting, See Remarks, Storage, Vinyl Windows, Walk-In Closet(s), Wired for Sound
Heating Forced Air, Natural Gas
Cooling None
Flooring Carpet, Ceramic Tile, Hardwood, Laminate
Fireplaces Number 1
Fireplaces Type Decorative, Electric, Free Standing, Living Room, See Remarks
Appliance Dishwasher, Dryer, Electric Stove, Freezer, Microwave, Range Hood, Refrigerator, See Remarks, Washer, Window Coverings
Laundry Electric Dryer Hookup, In Basement, In Unit, Laundry Room, See Remarks, Washer Hookup
Exterior
Parking Features Guest, Off Street, On Street, Outside, Owned, Parking Lot, Paved, Plug-In, See Remarks, Stall, Titled
Garage Description Guest, Off Street, On Street, Outside, Owned, Parking Lot, Paved, Plug-In, See Remarks, Stall, Titled
Fence None
Community Features Park, Playground, Schools Nearby, Shopping Nearby, Sidewalks, Street Lights, Walking/Bike Paths
Amenities Available Parking, Visitor Parking
Roof Type Asphalt Shingle
Porch Front Porch, Patio, See Remarks
Lot Frontage 20.34
Total Parking Spaces 1
Building
Lot Description City Lot, Few Trees, Front Yard, Lawn, Low Maintenance Landscape, Interior Lot, Landscaped, Street Lighting, Rectangular Lot, See Remarks
Foundation Poured Concrete
Architectural Style 2 Storey
Level or Stories Two
Structure Type Stone,Vinyl Siding,Wood Frame
Others
HOA Fee Include Amenities of HOA/Condo,Common Area Maintenance,Parking,Professional Management,Reserve Fund Contributions,See Remarks,Snow Removal
Restrictions Restrictive Covenant,Utility Right Of Way
Ownership Private
Pets Allowed Restrictions, Cats OK, Dogs OK
Read Less



