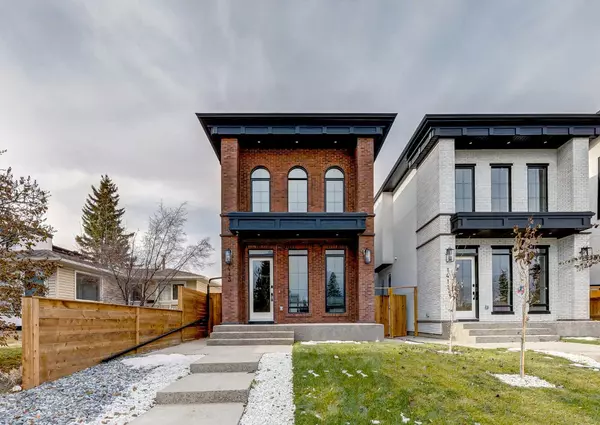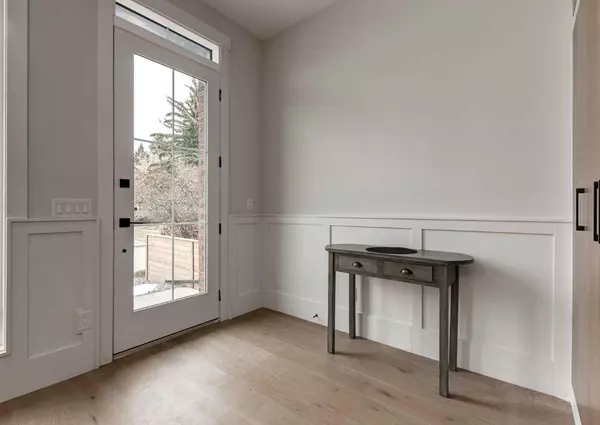For more information regarding the value of a property, please contact us for a free consultation.
1413 44 ST SW Calgary, AB T3C 2A7
Want to know what your home might be worth? Contact us for a FREE valuation!

Our team is ready to help you sell your home for the highest possible price ASAP
Key Details
Sold Price $985,000
Property Type Single Family Home
Sub Type Detached
Listing Status Sold
Purchase Type For Sale
Square Footage 2,017 sqft
Price per Sqft $488
Subdivision Rosscarrock
MLS® Listing ID A2107985
Sold Date 04/05/24
Style 2 Storey
Bedrooms 4
Full Baths 3
Half Baths 1
Originating Board Calgary
Year Built 2022
Tax Year 2023
Lot Size 3,056 Sqft
Acres 0.07
Property Description
This one is a must-see for anyone looking for NEW YORK style and luxury! Located in the desirable community of Rosscarrock, this gorgeous home features 10' ceilings, wood flooring and lots of light. The main level offers a diverse and inviting space, perfect for hosting FRIENDS AND FAMILY with a front formal dining area and plenty of natural light in the rear gathering area with access to your LARGE PATIO. The upper level is sure to impress with a primary bedroom area boasting plenty of LIGHT and a pristine ensuite with an inviting SOAKER TUB. The additional two bedrooms + laundry and full four-piece bathroom complete the second level. The basement is fully finished and ready for entertainment with an additional gathering area and wet bar, fourth bedroom, large media space and more! Additional features of this property include a roughed in hydronic floor heating system, ready for A/C, roughed in FULL STEAM SHOWER, and prepped for speakers and a vacuum system. Located on a quiet street, steps from a large park and playground, close to restaurants, nightlife, shops, transit, schools, and parks, making it easy to stay connected to the city. This is a show-stopper of a property - don't miss out on this gem in the heart of Rosscarrock!
Location
Province AB
County Calgary
Area Cal Zone W
Zoning R-C2
Direction E
Rooms
Other Rooms 1
Basement Finished, Full
Interior
Interior Features Bar, Built-in Features, Kitchen Island, No Animal Home, No Smoking Home, Open Floorplan, Stone Counters, Vaulted Ceiling(s), Walk-In Closet(s), Wired for Sound
Heating In Floor, In Floor Roughed-In, Fireplace(s), Forced Air, Natural Gas
Cooling None
Flooring Carpet, Ceramic Tile, Hardwood
Fireplaces Number 1
Fireplaces Type Gas
Appliance Dishwasher, Gas Cooktop, Oven-Built-In, Range Hood, Refrigerator
Laundry Sink, Upper Level
Exterior
Parking Features Double Garage Detached
Garage Spaces 2.0
Garage Description Double Garage Detached
Fence Fenced
Community Features Park, Playground, Schools Nearby, Shopping Nearby, Sidewalks, Street Lights
Roof Type Asphalt Shingle
Porch Deck, Front Porch
Lot Frontage 24.94
Total Parking Spaces 2
Building
Lot Description Back Lane, Back Yard, Close to Clubhouse, Front Yard, Landscaped
Foundation Poured Concrete
Architectural Style 2 Storey
Level or Stories Two
Structure Type Brick,Stucco,Wood Frame
New Construction 1
Others
Restrictions None Known
Tax ID 83019983
Ownership Private
Read Less



