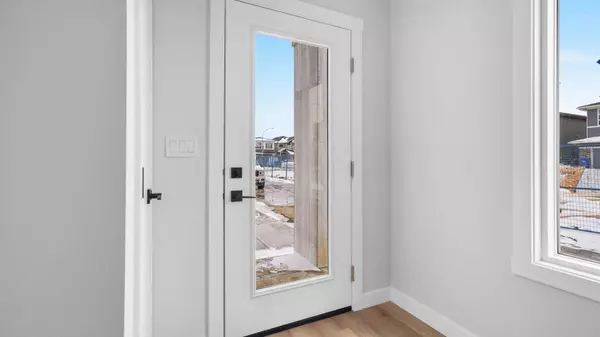For more information regarding the value of a property, please contact us for a free consultation.
210 Corner Meadows MNR NE #502 Calgary, AB T3N 1A8
Want to know what your home might be worth? Contact us for a FREE valuation!

Our team is ready to help you sell your home for the highest possible price ASAP
Key Details
Sold Price $535,000
Property Type Townhouse
Sub Type Row/Townhouse
Listing Status Sold
Purchase Type For Sale
Square Footage 1,738 sqft
Price per Sqft $307
Subdivision Cornerstone
MLS® Listing ID A2118905
Sold Date 04/05/24
Style 3 Storey
Bedrooms 4
Full Baths 3
Half Baths 1
Condo Fees $211
Originating Board Calgary
Year Built 2024
Property Description
Introducing #502, 210 Corner Meadows Manor! Nestled in Cornerstone, a burgeoning development in Calgary, this property boasts new construction with four bedrooms, along with three and a half bathrooms + LOW condo fees.
Enjoy the convenience of an attached double garage, a spacious walk-in closet in the primary bedroom, a spacious balcony, and an inviting open-concept layout. Delightful touches include sleek high-gloss kitchen cabinets, quart countertops, top-of-the-line Whirlpool stainless steel appliances (including a fridge, electric stove, oven, a dishwasher), and a Cyclone stainless steel chimney.
Adding value, the property comes with Alberta's new home warranty assurance and a garage door opener with a keypad. With immediate possession available, seize the opportunity to become the inaugural owner of this splendid unit!
Reach out today or contact your realtor for further information and to secure your chance to be among the first to schedule a viewing.
Location
Province AB
County Calgary
Area Cal Zone Ne
Zoning MC-1
Direction S
Rooms
Other Rooms 1
Basement None
Interior
Interior Features High Ceilings, Kitchen Island, No Animal Home, No Smoking Home, Open Floorplan, Pantry, Quartz Counters, See Remarks, Storage, Vinyl Windows, Walk-In Closet(s)
Heating Central
Cooling None
Flooring Carpet, Laminate, Tile, Vinyl
Appliance Dishwasher, Electric Stove, ENERGY STAR Qualified Refrigerator, Oven, Range Hood
Laundry In Unit
Exterior
Parking Features Double Garage Attached
Garage Spaces 2.0
Garage Description Double Garage Attached
Fence None
Community Features Airport/Runway, Park, Playground, Schools Nearby, Shopping Nearby, Street Lights, Walking/Bike Paths
Amenities Available Park, Parking, Playground, Secured Parking, Snow Removal
Roof Type Asphalt Shingle
Porch Balcony(s)
Total Parking Spaces 2
Building
Lot Description Corner Lot, Street Lighting, See Remarks
Foundation Slab
Architectural Style 3 Storey
Level or Stories Three Or More
Structure Type Cement Fiber Board
New Construction 1
Others
HOA Fee Include Common Area Maintenance,Reserve Fund Contributions,Snow Removal,Trash
Restrictions None Known
Ownership Private
Pets Allowed Yes
Read Less
GET MORE INFORMATION




